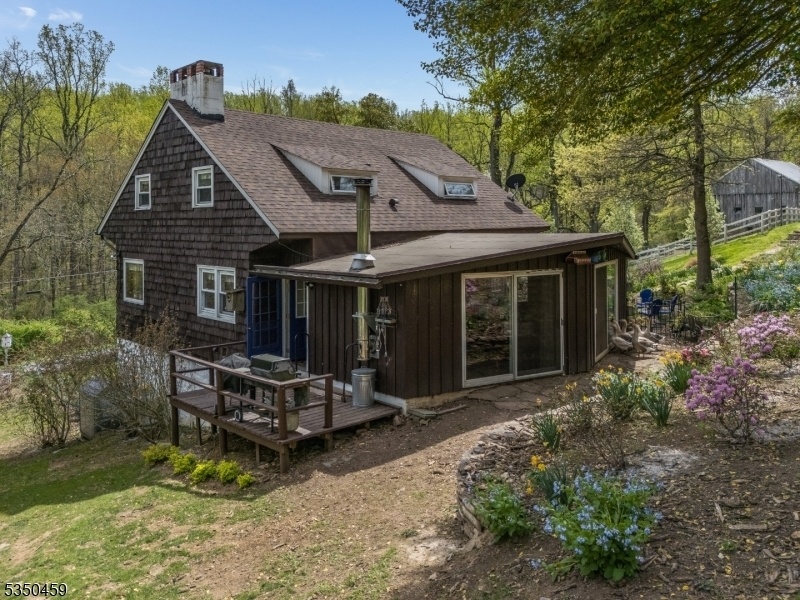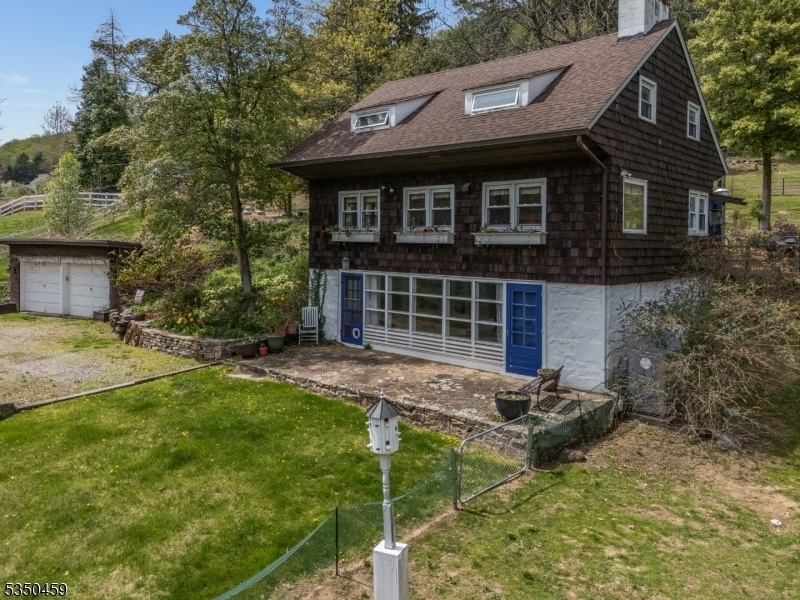350 Tunnel Rd
Bethlehem Twp, NJ 08802


















































Price: $621,900
GSMLS: 3960495Type: Single Family
Style: Colonial
Beds: 3
Baths: 2 Full
Garage: 2-Car
Year Built: 1800
Acres: 3.00
Property Tax: $8,147
Description
Circa 1800 Bank House Country Gem In Picturesque Bethlehem Township! This Charming 3 Bedroom, 2 Bath Home Is Nestled On A 3-acre Lot And Beautifully Updated In 2019. The Perfect Blend Of Historic Character & Modern Comfort! Already Fenced For Animals. The Warmth Of The Cedar Siding And Rustic Curb Appeal That Welcomes You Home! Step Inside To A Spacious Country Kitchen Featuring Bright White Cabinetry, Wolf Stove, A Cozy Fireplace, And A Separate Dining Area That's Ideal For Gatherings. The Inviting Living Room With A Wood-burning Stove, Sliding Doors To Patio And A Convenient First-floor Laundry Room Complete The Main Level. Upstairs, Discover Three Well-appointed Bedrooms And A Full Bath All Connected By A Light-filled Hallway That Overlooks The Main Floor For That Open Airy Feel. Enjoy Space In The Full Walkout Basement. Built-ins, Exposed Beam Ceilings, Gleaming Pumpkin Pine Wide Plank Floors Add A Touch Of Elegance To This Timeless Beauty! Spring Well On House & Historic Barn On Property. A Great School Plus Blue Ribbon North Hunterdon Hs
Rooms Sizes
Kitchen:
14x18 First
Dining Room:
14x13 First
Living Room:
17x25 First
Family Room:
n/a
Den:
n/a
Bedroom 1:
16x24 Ground
Bedroom 2:
11x11 Third
Bedroom 3:
11x14 Third
Bedroom 4:
11x11 Third
Room Levels
Basement:
n/a
Ground:
1 Bedroom
Level 1:
n/a
Level 2:
Bath(s) Other, Dining Room, Foyer, Kitchen, Laundry Room, Living Room, Pantry
Level 3:
3 Bedrooms, Bath(s) Other
Level Other:
n/a
Room Features
Kitchen:
Eat-In Kitchen, Pantry
Dining Room:
Living/Dining Combo
Master Bedroom:
n/a
Bath:
n/a
Interior Features
Square Foot:
n/a
Year Renovated:
2019
Basement:
Yes - Full, Walkout
Full Baths:
2
Half Baths:
0
Appliances:
Carbon Monoxide Detector, Dishwasher, Dryer, Microwave Oven, Range/Oven-Gas, Refrigerator, Washer
Flooring:
Tile, Vinyl-Linoleum, Wood
Fireplaces:
3
Fireplace:
Bedroom 1, Kitchen, Wood Stove-Freestanding
Interior:
CeilBeam,CODetect,SmokeDet,TubShowr
Exterior Features
Garage Space:
2-Car
Garage:
Garage Door Opener
Driveway:
Gravel
Roof:
Asphalt Shingle
Exterior:
CedarSid
Swimming Pool:
No
Pool:
n/a
Utilities
Heating System:
1 Unit, Baseboard - Hotwater
Heating Source:
Oil Tank Above Ground - Outside
Cooling:
Elec Air Filter
Water Heater:
From Furnace
Water:
See Remarks
Sewer:
Septic, Septic 4 Bedroom Town Verified
Services:
Cable TV Available, Garbage Extra Charge
Lot Features
Acres:
3.00
Lot Dimensions:
n/a
Lot Features:
Open Lot, Wooded Lot
School Information
Elementary:
T.B.CONLEY
Middle:
E. HOPPOCK
High School:
N.HUNTERDN
Community Information
County:
Hunterdon
Town:
Bethlehem Twp.
Neighborhood:
n/a
Application Fee:
n/a
Association Fee:
n/a
Fee Includes:
n/a
Amenities:
n/a
Pets:
Yes
Financial Considerations
List Price:
$621,900
Tax Amount:
$8,147
Land Assessment:
$171,000
Build. Assessment:
$357,700
Total Assessment:
$528,700
Tax Rate:
3.26
Tax Year:
2024
Ownership Type:
Fee Simple
Listing Information
MLS ID:
3960495
List Date:
05-02-2025
Days On Market:
53
Listing Broker:
COLDWELL BANKER REALTY
Listing Agent:


















































Request More Information
Shawn and Diane Fox
RE/MAX American Dream
3108 Route 10 West
Denville, NJ 07834
Call: (973) 277-7853
Web: TownsquareVillageLiving.com

