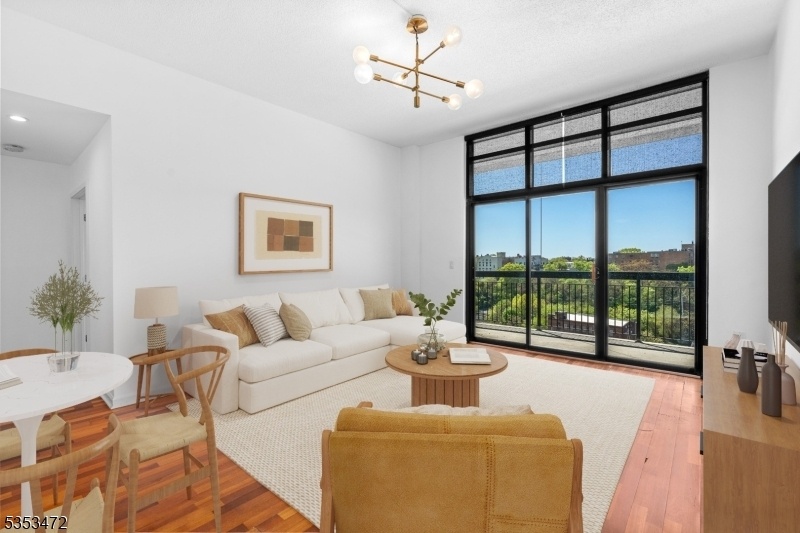700 1st St Unit 16pr
Hoboken City, NJ 07030

























Price: $885,000
GSMLS: 3960477Type: Condo/Townhouse/Co-op
Style: One Floor Unit
Beds: 2
Baths: 2 Full
Garage: 1-Car
Year Built: 2012
Acres: 0.30
Property Tax: $10,025
Description
Enter Into This Stunning 2 Bedroom, 2 Full Bathroom Penthouse Residence At The Amenity-rich Sky Club And Experience Elevated Living With Captivating Hoboken Views. Enter Through The Shared Hallway Into A Welcoming Foyer Featuring A Coat Closet, Then Continue Into The Modern Open-concept Layout. The Kitchen Boasts Granite Countertops, Stainless Steel Appliances, Recessed Lighting, Pantry Closet + Cabinetry That Reaches The Ceiling. It Flows Seamlessly Into The Living Room With Floor-to-ceiling Windows And Glass Slider Doors Opening To An Expansive Covered Balcony - Perfect For Relaxing Or Entertaining While Taking In The Views. The Spacious Primary Bedroom Offers 2 Closets + Direct Balcony Access. The Ensuite Bathroom Features A Shower-over-tub With Glass Sliding Doors. A Versatile 2nd Bedroom, Office Or Den With Direct Access To The Balcony Includes A Closet. A 2nd Full Bathroom Provides A Walk-in Shower. A Convenient In-unit Laundry Area With A Stacked Washer And Dryer Completes The Home. As A Resident Of The Full-service Sky Club, You'll Enjoy The Lobby With 24-hour Concierge Service, Community Room + A Convenient Shuttle To Hoboken Station. Amenities Also Include Access To A Fitness Center And Indoor Pool (with An Additional Fee), And Secure Parking Is Available In The On-site Garage (fee). Located Across The Street From The 2nd St Light Rail Station, This Home Offers Both Luxury And Convenience In One Of Hoboken's Most Desirable Communities. Poh 5/4 2-4pm By Appt Only!
Rooms Sizes
Kitchen:
10x8 First
Dining Room:
n/a
Living Room:
18x14 First
Family Room:
n/a
Den:
n/a
Bedroom 1:
21x15 First
Bedroom 2:
12x10 First
Bedroom 3:
n/a
Bedroom 4:
n/a
Room Levels
Basement:
n/a
Ground:
n/a
Level 1:
1Bedroom,BathMain,BathOthr,Kitchen,LivDinRm
Level 2:
n/a
Level 3:
n/a
Level Other:
n/a
Room Features
Kitchen:
Breakfast Bar, See Remarks
Dining Room:
Living/Dining Combo
Master Bedroom:
Full Bath
Bath:
Tub Shower
Interior Features
Square Foot:
n/a
Year Renovated:
n/a
Basement:
No
Full Baths:
2
Half Baths:
0
Appliances:
Carbon Monoxide Detector, Dishwasher, Dryer, Microwave Oven, Range/Oven-Gas, Refrigerator, Washer
Flooring:
Wood
Fireplaces:
No
Fireplace:
n/a
Interior:
CODetect,FireExtg,CeilHigh,SmokeDet,StallShw,TubShowr
Exterior Features
Garage Space:
1-Car
Garage:
Attached Garage, See Remarks
Driveway:
See Remarks
Roof:
See Remarks
Exterior:
Brick
Swimming Pool:
n/a
Pool:
Association Pool
Utilities
Heating System:
Forced Hot Air
Heating Source:
Gas-Natural
Cooling:
Central Air
Water Heater:
n/a
Water:
Public Water
Sewer:
Public Sewer
Services:
n/a
Lot Features
Acres:
0.30
Lot Dimensions:
n/a
Lot Features:
n/a
School Information
Elementary:
n/a
Middle:
n/a
High School:
n/a
Community Information
County:
Hudson
Town:
Hoboken City
Neighborhood:
SKY CLUB
Application Fee:
n/a
Association Fee:
$620 - Monthly
Fee Includes:
Maintenance-Common Area, Maintenance-Exterior, Snow Removal, Trash Collection, Water Fees
Amenities:
Club House, Elevator, Exercise Room, Pool-Indoor, Storage
Pets:
Yes
Financial Considerations
List Price:
$885,000
Tax Amount:
$10,025
Land Assessment:
$180,000
Build. Assessment:
$387,700
Total Assessment:
$567,700
Tax Rate:
1.77
Tax Year:
2024
Ownership Type:
Condominium
Listing Information
MLS ID:
3960477
List Date:
05-02-2025
Days On Market:
0
Listing Broker:
EXP REALTY, LLC
Listing Agent:

























Request More Information
Shawn and Diane Fox
RE/MAX American Dream
3108 Route 10 West
Denville, NJ 07834
Call: (973) 277-7853
Web: TownsquareVillageLiving.com

