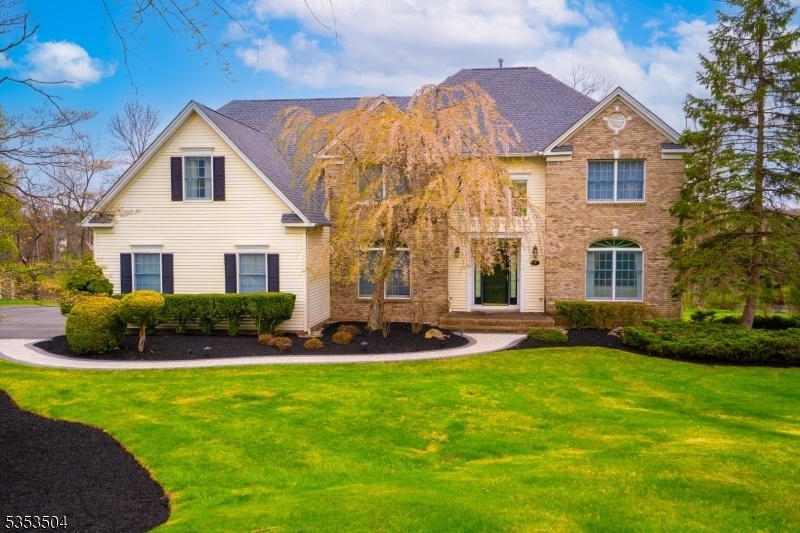9 Florys Mill Rd
Raritan Twp, NJ 08822












Price: $950,000
GSMLS: 3959045Type: Single Family
Style: Colonial
Beds: 4
Baths: 4 Full & 1 Half
Garage: 3-Car
Year Built: 1999
Acres: 1.15
Property Tax: $18,378
Description
Welcome To This Stunning 4 Bedrm, 4.5 Bath Home That Blends Charm W/modern Amenities, Step Through The Front Door To The Grand 2 Story Foyer W/a Beautiful Chandelier. Hrdwd Fls Flow Throughout The Living Room, Fdr, & Private Study/library, Creating A Sophisticated Atmosphere. The Living Room & The Dramatic 2 Story Family Room With A Surround Sound System; The Family Room Is Anchored By A Cozy Gas Fireplace W/a Custom Mantle & Glass Enclosure. The Chef's Kitchen Is Outfitted W/granite Countertops, Ss Appliances, Ct Floors & Backsplash, Recessed Lights, & Generous Space. The Formal Dining Rm Features A Coffered Ceiling & Elegant Picture Molding, Upstairs, Offers 4 Spacious Bedrooms & 3 Full Baths, A Luxurious Primary Suite W/its Own Private Bath & Professionally Organized Walk-in Closet. A 2nd Bedroom Includes An En-suite Bath, While The Remaining Two Share A Full Hall Bath. Bedrooms Offer Ceiling Fans & Custom Closet Organizers. The Walkout Finished Bsmt Extends The Living Space W/a Media Rm, Game Rm, Arts & Crafts Area, Full Bath, Berber Carpet, Along W/an Unfinished Section Provides Ample Storage. Outdoor Living Is Equally Impressive, W/2 New Paver Patios Installed 2022, Connected By A Matching Paver Walkway. Beautifully Landscaped Lot Is Enhanced By Thoughtful Updates Throughout, New Roof Installed In 2021, Freshly Paved Driveway 2022, New Water Heater 2022. Dual-zone Heating & Cooling. Move-in-ready Finishes, This Exceptional Home Has It All!
Rooms Sizes
Kitchen:
n/a
Dining Room:
n/a
Living Room:
n/a
Family Room:
n/a
Den:
n/a
Bedroom 1:
n/a
Bedroom 2:
n/a
Bedroom 3:
n/a
Bedroom 4:
n/a
Room Levels
Basement:
n/a
Ground:
n/a
Level 1:
n/a
Level 2:
n/a
Level 3:
n/a
Level Other:
n/a
Room Features
Kitchen:
Center Island, Eat-In Kitchen
Dining Room:
n/a
Master Bedroom:
n/a
Bath:
n/a
Interior Features
Square Foot:
4,184
Year Renovated:
n/a
Basement:
Yes - Finished
Full Baths:
4
Half Baths:
1
Appliances:
Cooktop - Gas, Dishwasher, Dryer, Microwave Oven, Refrigerator, Wall Oven(s) - Gas, Washer
Flooring:
n/a
Fireplaces:
1
Fireplace:
Gas Fireplace
Interior:
n/a
Exterior Features
Garage Space:
3-Car
Garage:
Attached Garage
Driveway:
2 Car Width
Roof:
Asphalt Shingle
Exterior:
Brick, Vinyl Siding
Swimming Pool:
n/a
Pool:
n/a
Utilities
Heating System:
2 Units, Forced Hot Air
Heating Source:
Gas-Natural
Cooling:
2 Units, Central Air
Water Heater:
Gas
Water:
Well
Sewer:
Septic
Services:
n/a
Lot Features
Acres:
1.15
Lot Dimensions:
n/a
Lot Features:
n/a
School Information
Elementary:
n/a
Middle:
n/a
High School:
n/a
Community Information
County:
Hunterdon
Town:
Raritan Twp.
Neighborhood:
Rolling Hills
Application Fee:
n/a
Association Fee:
$100 - Annually
Fee Includes:
n/a
Amenities:
n/a
Pets:
Yes
Financial Considerations
List Price:
$950,000
Tax Amount:
$18,378
Land Assessment:
$217,300
Build. Assessment:
$417,100
Total Assessment:
$634,400
Tax Rate:
2.90
Tax Year:
2024
Ownership Type:
Fee Simple
Listing Information
MLS ID:
3959045
List Date:
04-25-2025
Days On Market:
0
Listing Broker:
CENTURY 21 ABRAMS & ASSOCIATES
Listing Agent:












Request More Information
Shawn and Diane Fox
RE/MAX American Dream
3108 Route 10 West
Denville, NJ 07834
Call: (973) 277-7853
Web: TownsquareVillageLiving.com

