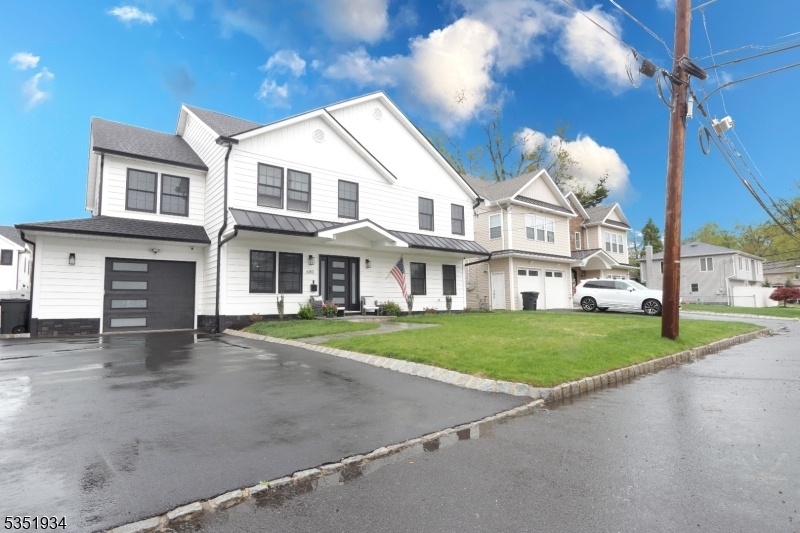680 Trenton Ave
Kenilworth Boro, NJ 07033





























Price: $1,099,000
GSMLS: 3957736Type: Single Family
Style: Colonial
Beds: 5
Baths: 3 Full & 2 Half
Garage: 1-Car
Year Built: 1961
Acres: 0.00
Property Tax: $5,508
Description
Due To A Relocation The Owner Is Heart Broken With The Selling Of This Stunning Custom Renovated Home Completed In 2022. The Home Features 5 Bdrms, 3 F/baths, 2 H/baths. Wide Plank Wood Floors And Quartz Countertops Throughout The 1st And 2nd Floors. The 1st Floor Has An Open Floor Plan Perfect For Entertaining, With A Chef's Kitchen Including A 72" Frigidaire Professional Fridge & Freezer, A 36" Thor Gas Range/oven With 6 Burners, A Pot Filler, And Thor 36" Professional Hood Vent,with An Additional Frigidaire Gallery Wall Oven And Microwave Combo. Gather Around A 10' Island With Extra Large Sink With Glass Rinser And Cabinets On Both Side Of The Island (double Sided Cabinets) Or Your 8' Server With Wine Fridge And Great Storage! Additional Storage In The Giant Walk In Pantry With A Second Fridge. A 1st Fl Guest Suite W/ F / Bathrm Plus A Office / Playrm. The 2 Fl Has Wood Floors And 4 Bdrms, The Over Size Master Suite Has His / Hers Walk-in Closets, And A 5 Piece Bathrm. A 2 Fl Laundry Rm, 3 Nice Size Bdrms W Lots Of Sunlight! Basement Is 1100 Sq Ft W 1/2 Bath That Is Waiting To Be Finished. The Attic Has 1200 Sq Ft W 12 Ft Ceilings That Houses The Utilities. Smart-home Wiring In Every Rm W Wireless Remotes Fans/dimmers, Exterior Hardwired Cameras With Hard-drive, And A New White Vinyl Fence Completes The Security Of This Fabulous Home! Furniture Is Available For Sale! Flood Insurance Required: Owner Pays $700 A Year With No Historical Flooding!
Rooms Sizes
Kitchen:
36x28 First
Dining Room:
36x28 First
Living Room:
36x28 First
Family Room:
n/a
Den:
First
Bedroom 1:
19x22 Second
Bedroom 2:
11x17 Second
Bedroom 3:
11x17 Second
Bedroom 4:
13x12 Second
Room Levels
Basement:
PowderRm,SeeRem
Ground:
n/a
Level 1:
1Bedroom,BathMain,BathOthr,Foyer,GarEnter,Kitchen,LivDinRm,Pantry,PowderRm
Level 2:
4 Or More Bedrooms, Attic, Bath Main, Bath(s) Other, Laundry Room
Level 3:
Utility Room
Level Other:
n/a
Room Features
Kitchen:
Center Island, Pantry, Separate Dining Area
Dining Room:
Living/Dining Combo
Master Bedroom:
Dressing Room, Full Bath, Walk-In Closet
Bath:
Soaking Tub, Stall Shower And Tub
Interior Features
Square Foot:
3,750
Year Renovated:
2022
Basement:
Yes - Full, Unfinished
Full Baths:
3
Half Baths:
2
Appliances:
Cooktop - Gas, Dishwasher, Dryer, Microwave Oven, Refrigerator, See Remarks, Wall Oven(s) - Gas, Washer, Wine Refrigerator
Flooring:
Tile, Wood
Fireplaces:
1
Fireplace:
Gas Fireplace, Living Room
Interior:
Blinds,CODetect,AlrmFire,SecurSys,SmokeDet,SoakTub,StallShw,StallTub,TubShowr
Exterior Features
Garage Space:
1-Car
Garage:
+1/2Car,Attached,DoorOpnr,InEntrnc,OnStreet,Oversize
Driveway:
2 Car Width, Additional Parking, Assigned, Blacktop, Off-Street Parking, Paver Block
Roof:
Asphalt Shingle, Metal
Exterior:
Vinyl Siding
Swimming Pool:
No
Pool:
n/a
Utilities
Heating System:
2 Units, Forced Hot Air, Multi-Zone
Heating Source:
Gas-Natural
Cooling:
2 Units, Central Air, Multi-Zone Cooling
Water Heater:
Gas, See Remarks
Water:
Public Water
Sewer:
Public Sewer
Services:
Cable TV, Cable TV Available, Garbage Included
Lot Features
Acres:
0.00
Lot Dimensions:
62.5 x 100
Lot Features:
Level Lot
School Information
Elementary:
n/a
Middle:
n/a
High School:
n/a
Community Information
County:
Union
Town:
Kenilworth Boro
Neighborhood:
RES
Application Fee:
n/a
Association Fee:
n/a
Fee Includes:
n/a
Amenities:
n/a
Pets:
Yes
Financial Considerations
List Price:
$1,099,000
Tax Amount:
$5,508
Land Assessment:
$70,500
Build. Assessment:
$15,800
Total Assessment:
$86,300
Tax Rate:
6.38
Tax Year:
2024
Ownership Type:
Fee Simple
Listing Information
MLS ID:
3957736
List Date:
04-21-2025
Days On Market:
62
Listing Broker:
FIRST PLACE REALTY
Listing Agent:





























Request More Information
Shawn and Diane Fox
RE/MAX American Dream
3108 Route 10 West
Denville, NJ 07834
Call: (973) 277-7853
Web: TownsquareVillageLiving.com

