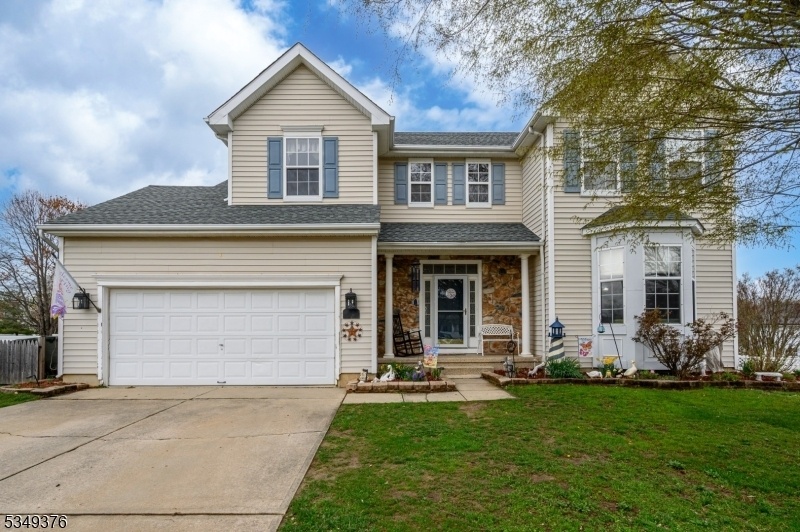26 Whitford Dr
Burlington Twp, NJ 08016


















































Price: $675,000
GSMLS: 3956154Type: Single Family
Style: Colonial
Beds: 4
Baths: 3 Full & 1 Half
Garage: 2-Car
Year Built: 1999
Acres: 0.30
Property Tax: $11,406
Description
One Of The Largest Homes In Oxmead Crossing, This Beautiful 4 Bed 3.5 Bath Colonial With Finished Basement, Master Suite, 2 Car Garage & In-ground Pool Is Sure To Impress! Curb Appeal Gives Way To A Vaulted Ceiling Foyer With High Display Shelf & Chandelier, Setting The Stage For Sophistication. Formal Living Room, Dining Room W/crown Molding & Family Rm W/crown Molding & Gas Fireplace Make For Seamless Living & Entertaining. Spacious Eat-in-kitchen Offers Sleek Ss Appliances Inc A New Lg Fridge ('24), Center Island, Pantry, New Backsplash, 42" High Cabinetry, & Sun Soaked Dinette Space W/slider To The Rear Deck. Convenient 1/2 Bath & Laundry Rm/new Large Capacity Lg Washer, Dryer & Laundry Chute Round Out The Main Lvl. Upstairs, The 2nd Full Bath Along With 4 Generous Bedrooms, Inc The Master Suite. Mbr Boasts A Cathedral Ceiling, Spacious Walk-in Closet & Fully Renovated Ensuite Bath W/deluxe Stall Shower. Finished Basement Feat. A Large Rec Rm, 3rd Full Bath & 3 Addtl Bonus Rms With Closets- Great For Extra Bedrooms, An Office, Gym, Etc. Backyard Boasts A Refreshing 20,000 Gal Vinyl Pool Surrounded By Premium Deckstone Concrete Coating, A Large Deck W/premium Timbertech Composite Decking W/motorized Awning, Shed, Large Outdoor Playset & New Vinyl Fencing W/extra Large Gates. New Hvac Equip (replaced '15), Roof Replaced W/40 Yr New Roof ('21), 2 Built-in Overhead Storage Spaces +spare Fridge In Garage, Attic W/pd Stairs & More! Cs - Showings Begin Fri 4/11
Rooms Sizes
Kitchen:
13x23 First
Dining Room:
12x14 First
Living Room:
12x14 First
Family Room:
13x20 First
Den:
n/a
Bedroom 1:
18x16 Second
Bedroom 2:
14x11 Second
Bedroom 3:
12x13 Second
Bedroom 4:
14x11 Second
Room Levels
Basement:
BathOthr,InsdEntr,RecRoom,SeeRem,Storage,Utility
Ground:
n/a
Level 1:
Bath(s) Other, Dining Room, Family Room, Kitchen, Laundry Room, Living Room
Level 2:
4 Or More Bedrooms, Attic, Bath Main, Bath(s) Other
Level 3:
n/a
Level Other:
n/a
Room Features
Kitchen:
Center Island, Eat-In Kitchen, Separate Dining Area
Dining Room:
Formal Dining Room
Master Bedroom:
Full Bath, Walk-In Closet
Bath:
Stall Shower
Interior Features
Square Foot:
2,737
Year Renovated:
n/a
Basement:
Yes - Finished, Full
Full Baths:
3
Half Baths:
1
Appliances:
Dishwasher, Dryer, Microwave Oven, Range/Oven-Gas, Refrigerator, Washer
Flooring:
Carpeting, Tile, Wood
Fireplaces:
1
Fireplace:
Family Room, Gas Fireplace
Interior:
CODetect,CeilHigh,SmokeDet,StallShw,TubShowr,WlkInCls
Exterior Features
Garage Space:
2-Car
Garage:
Attached Garage, Loft Storage, Oversize Garage, See Remarks
Driveway:
2 Car Width, Additional Parking, Concrete, Driveway-Exclusive
Roof:
Asphalt Shingle
Exterior:
Stone, Vinyl Siding
Swimming Pool:
Yes
Pool:
In-Ground Pool, Liner
Utilities
Heating System:
Forced Hot Air
Heating Source:
Gas-Natural
Cooling:
Central Air
Water Heater:
Gas
Water:
Public Water
Sewer:
Public Sewer
Services:
Garbage Included
Lot Features
Acres:
0.30
Lot Dimensions:
70X189
Lot Features:
Level Lot
School Information
Elementary:
n/a
Middle:
n/a
High School:
n/a
Community Information
County:
Burlington
Town:
Burlington Twp.
Neighborhood:
Oxmead Crossing
Application Fee:
n/a
Association Fee:
n/a
Fee Includes:
n/a
Amenities:
n/a
Pets:
Yes
Financial Considerations
List Price:
$675,000
Tax Amount:
$11,406
Land Assessment:
$86,400
Build. Assessment:
$289,800
Total Assessment:
$376,200
Tax Rate:
2.93
Tax Year:
2024
Ownership Type:
Fee Simple
Listing Information
MLS ID:
3956154
List Date:
04-10-2025
Days On Market:
30
Listing Broker:
RE/MAX 1ST ADVANTAGE
Listing Agent:


















































Request More Information
Shawn and Diane Fox
RE/MAX American Dream
3108 Route 10 West
Denville, NJ 07834
Call: (973) 277-7853
Web: TownsquareVillageLiving.com

