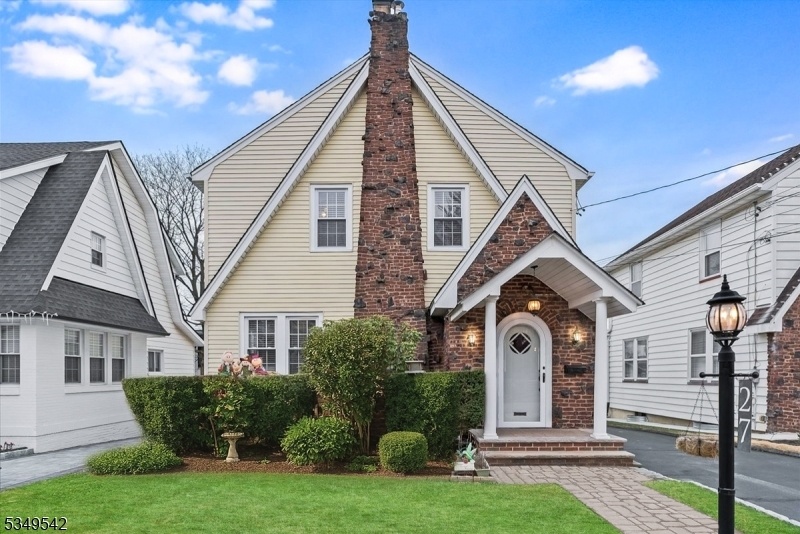27 Starmond Ave
Clifton City, NJ 07013


























Price: $699,900
GSMLS: 3955828Type: Single Family
Style: Colonial
Beds: 4
Baths: 2 Full & 1 Half
Garage: 1-Car
Year Built: 1930
Acres: 0.09
Property Tax: $10,892
Description
Welcome To Your New Home, A Charming Colonial Located In The Desirable Richfield Neighborhood Of Clifton. Comfortably Greet Your Guests In Entry Foyer W/ Closets For Coats, Shoes & Accessories, Keeping Your Entry Way Uncluttered. The Living Room Is Cozy & Inviting W/ Ample Room To Create Memories Around The Beautiful Wood Burning Fire Place-it Will Without A Doubt Be The Heart Of Your New Home! The Large Eat In Kitchen Was Tastefully Updated (2022), & Features Ample Storage Space W/ Beautiful Granite Countertops & Pantry. Use Your Ss-appliances To Prepare Your Meals Which Can Be Easily Brought To The Adjacent Formal Dining Room, Or Out To Your Backyard For A Bbq On Your Deck. Rain On The Forecast? No Problem For Your Automatic Sunshade, Which Quickly Offers Cover At The Push Of A Button. Beautifully Appointed Full Bath Completes The Main Floor. Retreat Upstairs To Find 3 Sizable Bedrooms, Each W/ Cedar Closets. Main Bath Offers Double Vanity & Linen Closet To Compliment The Luxurious, Oversized Glass Shower W/ Double Rainfall Shower Heads. Whether You're Interested In A "spa Day Or You're Looking For Ease In Bath Yourself Or Pets, The Shower Is Versatile & Will Definitely Be One Of Your Favorite Features Of Your New Home! The Attic Is Fully Finished & Walkable Offering Flexibility For A 4th Bedroom. Finished Basement Offers Family Room & Spacious Laundry Room. With A 1-car Detached Garage & Separate Storage Shed In The Backyard. Too Much To List!
Rooms Sizes
Kitchen:
12x20 First
Dining Room:
13x12 First
Living Room:
24x13 First
Family Room:
15x23 Basement
Den:
n/a
Bedroom 1:
12x12 Second
Bedroom 2:
14x10 Second
Bedroom 3:
12x12 Second
Bedroom 4:
Third
Room Levels
Basement:
Family Room, Laundry Room, Media Room, Powder Room, Storage Room, Utility Room
Ground:
n/a
Level 1:
BathOthr,DiningRm,Foyer,Kitchen,LivingRm,OutEntrn,Pantry
Level 2:
3 Bedrooms, Bath Main
Level 3:
1 Bedroom, Attic
Level Other:
n/a
Room Features
Kitchen:
Eat-In Kitchen
Dining Room:
n/a
Master Bedroom:
n/a
Bath:
n/a
Interior Features
Square Foot:
n/a
Year Renovated:
2022
Basement:
Yes - Finished
Full Baths:
2
Half Baths:
1
Appliances:
Dishwasher, Disposal, Range/Oven-Electric
Flooring:
Tile, Wood
Fireplaces:
1
Fireplace:
Living Room, Wood Burning
Interior:
Blinds,CODetect,FireExtg,SmokeDet,TubShowr
Exterior Features
Garage Space:
1-Car
Garage:
Detached Garage
Driveway:
Driveway-Exclusive
Roof:
Asphalt Shingle
Exterior:
Vinyl Siding
Swimming Pool:
No
Pool:
n/a
Utilities
Heating System:
Baseboard - Hotwater
Heating Source:
Gas-Natural
Cooling:
Ceiling Fan, Central Air, Ductless Split AC
Water Heater:
Gas
Water:
Public Water
Sewer:
Public Sewer
Services:
Cable TV Available, Garbage Included
Lot Features
Acres:
0.09
Lot Dimensions:
40X100
Lot Features:
Level Lot
School Information
Elementary:
n/a
Middle:
n/a
High School:
n/a
Community Information
County:
Passaic
Town:
Clifton City
Neighborhood:
Richfield
Application Fee:
n/a
Association Fee:
n/a
Fee Includes:
n/a
Amenities:
n/a
Pets:
n/a
Financial Considerations
List Price:
$699,900
Tax Amount:
$10,892
Land Assessment:
$89,100
Build. Assessment:
$94,400
Total Assessment:
$183,500
Tax Rate:
5.94
Tax Year:
2024
Ownership Type:
Fee Simple
Listing Information
MLS ID:
3955828
List Date:
04-09-2025
Days On Market:
22
Listing Broker:
KELLER WILLIAMS PROSPERITY REALTY
Listing Agent:


























Request More Information
Shawn and Diane Fox
RE/MAX American Dream
3108 Route 10 West
Denville, NJ 07834
Call: (973) 277-7853
Web: TownsquareVillageLiving.com

