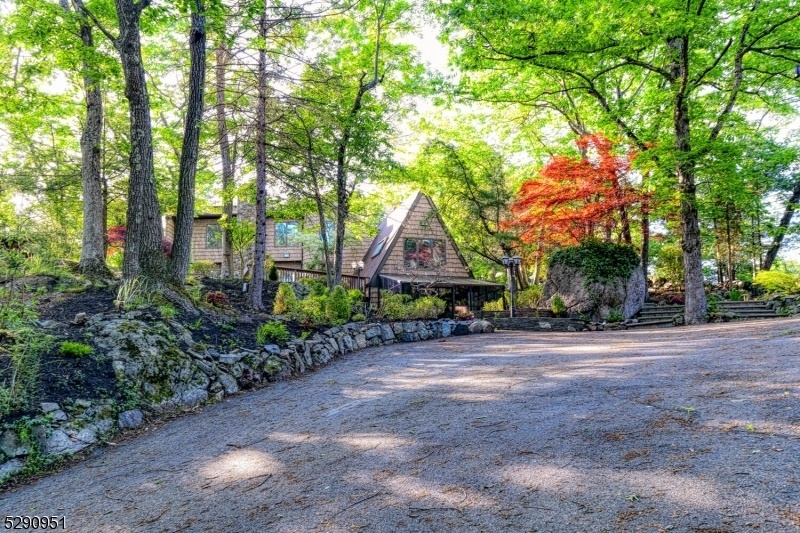142 Magee Rd
Ringwood Boro, NJ 07456















































Price: $1,050,000
GSMLS: 3955780Type: Single Family
Style: Detached
Beds: 4
Baths: 4 Full & 1 Half
Garage: 2-Car
Year Built: 1989
Acres: 3.43
Property Tax: $22,817
Description
Nestled Amidst Picturesque Landscapes Awaits You, Just An Hour Drive From Manhattan Ny, This Stately Colonial Estate Beckons With Approximately 5944 Sq Ft Of Meticulously Crafted Living Space. Leaving Behind Busy Life Of Nyc And Feel The Nature. Hold Parties On The Multi-level Deck With Pool Without Over Crowding Home. Spanning 3 Levels, The Ground, Main And Second Floor Encompasses 4944 Sq Ft, Complemented By An Additional 1000 Sq Ft Of In-law Suite Over The Garage. This Distinguished Residence Boasts 4 Bedrooms And 4 Full Bath, Showcasing Exquisite Details Such As 9' Vaulted/cathedral/tray Ceilings, Gleaming Hardwood Floors, And Opulent Marble Accents With Two Family Room. The Updated Eat-in Kitchen Is A Culinary Haven, Featuring New Appliances And A Central Island, While A 5th Bedroom With A Full Bath Offers Versatility Over The Detached Garage. On Second Level, Discover The Luxurious Master Bedroom Retreat Complete With A Balcony Overlooking The Sprawling Private Yard Enveloped By Lush Trees. The Master Bath & Separate Powder Room, Updated For Indulgence, Awaits Alongside A Tranquil Sitting Area. Two Family/living Rooms For Party Loving To Entertain Their Guests. Multi-level Deck With Entrances From First Floor & Ground Leading Outside Pool. Fish Ponds & Sitting Area Under Trees. Totally Covered With Trees Invisible To Outsiders. The House Comes With A Heavy Powered Generator To Take All The Loads If Required. Solar Panel Paid To Cut Your Electric Bill.
Rooms Sizes
Kitchen:
First
Dining Room:
First
Living Room:
First
Family Room:
First
Den:
n/a
Bedroom 1:
Second
Bedroom 2:
First
Bedroom 3:
Ground
Bedroom 4:
Ground
Room Levels
Basement:
n/a
Ground:
2 Bedrooms, Family Room, Florida/3Season, Laundry Room
Level 1:
1 Bedroom, Dining Room, Family Room, Kitchen
Level 2:
1Bedroom,BathMain,Parlor,PowderRm
Level 3:
n/a
Level Other:
n/a
Room Features
Kitchen:
Eat-In Kitchen, Second Kitchen
Dining Room:
Living/Dining Combo
Master Bedroom:
Fireplace, Full Bath, Half Bath, Sitting Room
Bath:
Jetted Tub, Stall Shower
Interior Features
Square Foot:
5,944
Year Renovated:
2024
Basement:
No
Full Baths:
4
Half Baths:
1
Appliances:
Carbon Monoxide Detector, Cooktop - Electric, Dishwasher, Refrigerator, Wall Oven(s) - Electric
Flooring:
Laminate, Tile, Wood
Fireplaces:
3
Fireplace:
Bedroom 1, Great Room, Living Room
Interior:
CeilHigh,SmokeDet,StallTub
Exterior Features
Garage Space:
2-Car
Garage:
Detached Garage
Driveway:
Blacktop, Driveway-Exclusive
Roof:
Asphalt Shingle
Exterior:
Wood
Swimming Pool:
Yes
Pool:
Above Ground, Outdoor Pool
Utilities
Heating System:
3 Units, Heat Pump
Heating Source:
Electric, Gas-Propane Leased
Cooling:
3 Units, Central Air, Ductless Split AC, Multi-Zone Cooling
Water Heater:
Electric
Water:
Well
Sewer:
Septic 4 Bedroom Town Verified
Services:
n/a
Lot Features
Acres:
3.43
Lot Dimensions:
n/a
Lot Features:
n/a
School Information
Elementary:
n/a
Middle:
n/a
High School:
n/a
Community Information
County:
Passaic
Town:
Ringwood Boro
Neighborhood:
n/a
Application Fee:
n/a
Association Fee:
n/a
Fee Includes:
n/a
Amenities:
Elevator, Pool-Outdoor, Storage
Pets:
n/a
Financial Considerations
List Price:
$1,050,000
Tax Amount:
$22,817
Land Assessment:
$158,700
Build. Assessment:
$534,100
Total Assessment:
$692,800
Tax Rate:
4.16
Tax Year:
2024
Ownership Type:
Fee Simple
Listing Information
MLS ID:
3955780
List Date:
04-09-2025
Days On Market:
75
Listing Broker:
NATIONWIDE HOMES REALTY LLC
Listing Agent:















































Request More Information
Shawn and Diane Fox
RE/MAX American Dream
3108 Route 10 West
Denville, NJ 07834
Call: (973) 277-7853
Web: TownsquareVillageLiving.com

