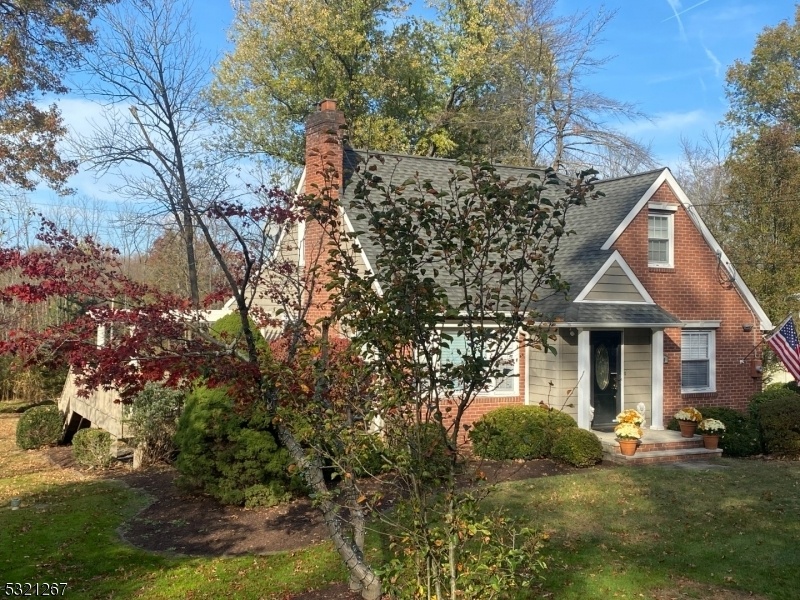800 Main Road
Montville Twp, NJ 07082






















Price: $725,000
GSMLS: 3954941Type: Single Family
Style: Custom Home
Beds: 3
Baths: 2 Full
Garage: No
Year Built: 1949
Acres: 0.52
Property Tax: $8,183
Description
Experience Refined Living In This Beautifully Renovated 3-bedroom, 2-bath Custom Brick Colonial, Ideally Located In The Heart Of Towaco. From The Moment You Enter, You'll Be Captivated By The Seamless Blend Of Timeless Elegance And Modern Luxury. The Gourmet Kitchen Is A Chef's Dream Featuring High-end Stainless-steel Appliances, Sleek Quartz Countertops, Custom Cabinetry, And A Stylish Wine Bar Perfect For Entertaining. Recessed Lighting And Rich Hardwood Floors Add Warmth And Sophistication Throughout The Home. The Spacious Master Suite Is Your Private Retreat, Complete With Soaring Vaulted Ceilings And Dual His-and-hers Closets. Both Bathrooms Offer A Spa-like Ambiance, Designed To Provide The Ultimate In Relaxation And Comfort. Enjoy Cozy Evenings By The Wood-burning Fireplace And Stay Comfortable All Year With Central A/c. A Back Staircase Leads To A Full Walkout Basement Ready For Your Personal Touch And Offer Endless Possibilities For Additional Living Or Recreational Space. Step Outside To A Professionally Landscaped Backyard, Where Dual Decks And A Charming Pergola Set The Stage For Memorable Gatherings And Outdoor Dining. Every Detail Has Been Thoughtfully Curated From Decora Switches And Outlets To A Whole-house Water Filtration And Softening System. Public Water, Sewer, Natural Gas And Fios. Welcome Home To Comfort, Style, And Exceptional Living In Towaco. Owners Can Accommodate A Quick Closing. Owners Hold Nj Real Estate License.
Rooms Sizes
Kitchen:
18x12 First
Dining Room:
13x12 First
Living Room:
18x12 First
Family Room:
n/a
Den:
n/a
Bedroom 1:
16x13 Second
Bedroom 2:
17x11 Second
Bedroom 3:
12x12 First
Bedroom 4:
n/a
Room Levels
Basement:
Laundry Room, Storage Room, Utility Room, Walkout
Ground:
n/a
Level 1:
1Bedroom,BathMain,DiningRm,Vestibul,Kitchen,LivingRm,MudRoom
Level 2:
2 Bedrooms, Attic, Bath Main
Level 3:
n/a
Level Other:
n/a
Room Features
Kitchen:
Breakfast Bar, Eat-In Kitchen, Separate Dining Area
Dining Room:
n/a
Master Bedroom:
Walk-In Closet
Bath:
Tub Shower
Interior Features
Square Foot:
n/a
Year Renovated:
2024
Basement:
Yes - Full, Unfinished, Walkout
Full Baths:
2
Half Baths:
0
Appliances:
Dishwasher, Dryer, Kitchen Exhaust Fan, Range/Oven-Gas, Refrigerator, Satellite Dish/Antenna, Self Cleaning Oven, Sump Pump, Washer, Water Filter, Water Softener-Own
Flooring:
Marble, Stone, Tile, Wood
Fireplaces:
1
Fireplace:
Living Room, Wood Burning
Interior:
BarDry,Blinds,CODetect,CeilCath,Drapes,FireExtg,CeilHigh,SecurSys,SmokeDet,StallShw,StereoSy,TubShowr
Exterior Features
Garage Space:
No
Garage:
n/a
Driveway:
Blacktop, Crushed Stone
Roof:
Asphalt Shingle
Exterior:
Brick, Vinyl Siding
Swimming Pool:
No
Pool:
n/a
Utilities
Heating System:
1 Unit, Forced Hot Air
Heating Source:
Gas-Natural
Cooling:
1 Unit, Central Air
Water Heater:
Electric
Water:
Public Water
Sewer:
Public Sewer
Services:
Fiber Optic, Garbage Extra Charge
Lot Features
Acres:
0.52
Lot Dimensions:
n/a
Lot Features:
Level Lot
School Information
Elementary:
n/a
Middle:
n/a
High School:
n/a
Community Information
County:
Morris
Town:
Montville Twp.
Neighborhood:
Towaco
Application Fee:
n/a
Association Fee:
n/a
Fee Includes:
n/a
Amenities:
n/a
Pets:
n/a
Financial Considerations
List Price:
$725,000
Tax Amount:
$8,183
Land Assessment:
$133,900
Build. Assessment:
$172,700
Total Assessment:
$306,600
Tax Rate:
2.62
Tax Year:
2024
Ownership Type:
Fee Simple
Listing Information
MLS ID:
3954941
List Date:
04-04-2025
Days On Market:
81
Listing Broker:
VISTOCCO FINE HOMES LLC
Listing Agent:






















Request More Information
Shawn and Diane Fox
RE/MAX American Dream
3108 Route 10 West
Denville, NJ 07834
Call: (973) 277-7853
Web: TownsquareVillageLiving.com




