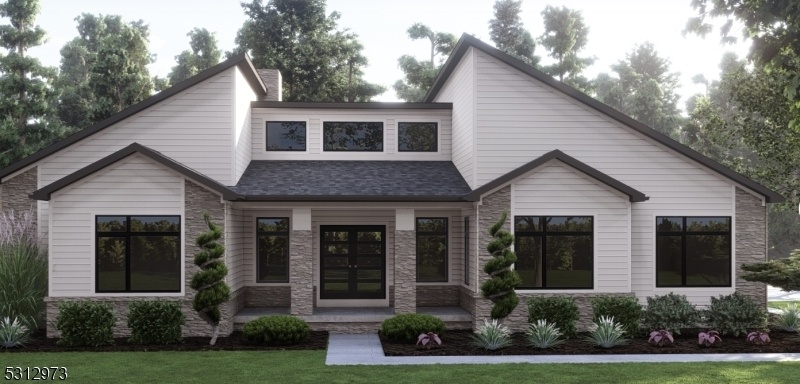1 Anthony Ct
Hardyston Twp, NJ 07419


Price: $885,000
GSMLS: 3924254Type: Single Family
Style: Custom Home
Beds: 3
Baths: 2 Full & 1 Half
Garage: 2-Car
Year Built: 2025
Acres: 0.99
Property Tax: $1,671
Description
New Construction " Build-to-suit Or Select From Developer Plans Opportunity To Purchase A New Construction Home On A .98-acre Homesite In Hardyston Township, Sussex County. The Featured Plan Is A Thoughtfully Designed 3-bedroom, 2.5-bath Layout, Offering Approximately 2,600 Square Feet Of Living Space With High-quality Finishes. Interior Highlights Include A Grand Two-story Foyer, Open-concept Living Room With Fireplace, Formal Dining Area, Private Study, Spacious Kitchen With Walk-in Pantry And Breakfast Nook, Second-floor Laundry, And A Covered Rear Patio. The Primary Suite Features Double Walk-in Closets, A Soaking Tub, A Stall Shower, And Dual Vanities. An Attached Two-car Garage And Optional Basement Complete The Layout. The Home Is To Be Built By An Experienced And Well-regarded Developer With Multiple Customizable Floor Plans Available, Priced Between $849,000 And $999,000. Build Timelines Average Approximately Six Months From Contract. Construction Financing Options May Be Available. Renderings And Floor Plans Are Available Upon Request.
Rooms Sizes
Kitchen:
n/a
Dining Room:
n/a
Living Room:
n/a
Family Room:
n/a
Den:
n/a
Bedroom 1:
n/a
Bedroom 2:
n/a
Bedroom 3:
n/a
Bedroom 4:
n/a
Room Levels
Basement:
n/a
Ground:
n/a
Level 1:
n/a
Level 2:
n/a
Level 3:
n/a
Level Other:
n/a
Room Features
Kitchen:
Center Island, Pantry, Separate Dining Area
Dining Room:
n/a
Master Bedroom:
n/a
Bath:
n/a
Interior Features
Square Foot:
2,267
Year Renovated:
n/a
Basement:
Yes - Unfinished
Full Baths:
2
Half Baths:
1
Appliances:
See Remarks
Flooring:
Wood
Fireplaces:
1
Fireplace:
Great Room
Interior:
n/a
Exterior Features
Garage Space:
2-Car
Garage:
Built-In Garage
Driveway:
2 Car Width
Roof:
Asphalt Shingle
Exterior:
Aluminum Siding, Brick, Composition Shingle
Swimming Pool:
No
Pool:
n/a
Utilities
Heating System:
See Remarks
Heating Source:
Gas-Propane Owned
Cooling:
1 Unit
Water Heater:
n/a
Water:
Well
Sewer:
Septic
Services:
n/a
Lot Features
Acres:
0.99
Lot Dimensions:
n/a
Lot Features:
Cul-De-Sac, Mountain View
School Information
Elementary:
HARDYSTON
Middle:
HARDYSTON
High School:
WALLKILL
Community Information
County:
Sussex
Town:
Hardyston Twp.
Neighborhood:
Brecia Farms
Application Fee:
n/a
Association Fee:
n/a
Fee Includes:
n/a
Amenities:
n/a
Pets:
Yes
Financial Considerations
List Price:
$885,000
Tax Amount:
$1,671
Land Assessment:
$82,400
Build. Assessment:
$0
Total Assessment:
$82,400
Tax Rate:
3.05
Tax Year:
2023
Ownership Type:
Fee Simple
Listing Information
MLS ID:
3924254
List Date:
09-16-2024
Days On Market:
328
Listing Broker:
EXP REALTY, LLC
Listing Agent:


Request More Information
Shawn and Diane Fox
RE/MAX American Dream
3108 Route 10 West
Denville, NJ 07834
Call: (973) 277-7853
Web: TownsquareVillageLiving.com

