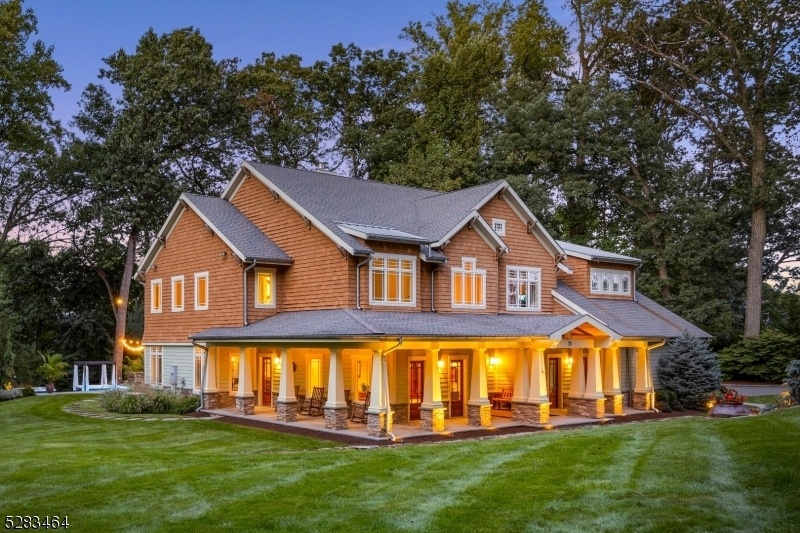72 Buxton Rd
Chatham Twp, NJ 07928


















































Price: $3,095,000
GSMLS: 3898409Type: Single Family
Style: Custom Home
Beds: 5
Baths: 5 Full & 1 Half
Garage: 2-Car
Year Built: 2011
Acres: 1.24
Property Tax: $40,197
Description
Prime Location, Privacy And Character Awaits You In This Newly Built Custom Home In Sought-after Chatham Township. Beyond The Stone Pillars Of The Historic Buxton Estate, Nestled On 1.24 Acres At The End Of A Quiet Cul-de-sac, This Craftsman Style Home Boasts Stately Elegance, Architectural Detail & Smart Home Technology. This 7,000+ Sq Ft, 5 Bedroom, 5 &1/2 Bath Home Beckons You Inside With Its Grand Foyer, Sweeping Staircase & Dramatic Cherry Columns Flanking The Formal Living & Dining Rooms. Features Include A Two-story Vaulted Family Room, Stone Fireplace, Coffered Ceilings & An Abundance Of Windows Flooding The Home With Natural Light. A Chef's Kitchen & Butler's Pantry Makes Entertaining Effortless. The Master Suite Includes A Sitting Room, Gas Fireplace, Walk-in Closets & Spa-like Master Bath. The Lower Level Includes Custom Built-ins, Kitchenette, Bar & Surround Sound Perfect For Movie Night. But Wait, A Surprise Reveals Itself Through Double Doors: His & Hers Bonus Rooms That Must Be Seen To Be Believed! Outside, The Meticulously Manicured, Fenced-in Property With Sweeping Lawns & Ornamental Trees Creates A Serene Park-like Setting. The Blue Stone Patio, Sunken Spa, Gas Fire Pit, Outdoor Kitchen & Wrap-around Porch Graced By Year-round Sunset Views Completes Your Private Backyard Oasis. Two Minutes From Downtown Chatham, Midtown Direct, & Close Proximity To Summit, Manhattan, Newark Airport, Plus Nj's Top Schools Make This Home A Very Rare Opportunity.
Rooms Sizes
Kitchen:
21x24 First
Dining Room:
15x24 First
Living Room:
14x19 First
Family Room:
20x22 First
Den:
n/a
Bedroom 1:
19x28 Second
Bedroom 2:
14x17 Second
Bedroom 3:
13x15 Second
Bedroom 4:
12x13 Second
Room Levels
Basement:
Bath(s) Other, Media Room, Rec Room, Utility Room
Ground:
n/a
Level 1:
1Bedroom,BathOthr,DiningRm,FamilyRm,Foyer,GarEnter,Kitchen,Laundry,LivingRm,MudRoom,Porch
Level 2:
4 Or More Bedrooms, Bath(s) Other
Level 3:
n/a
Level Other:
n/a
Room Features
Kitchen:
Breakfast Bar, Eat-In Kitchen
Dining Room:
Formal Dining Room
Master Bedroom:
Fireplace, Full Bath, Sitting Room, Walk-In Closet
Bath:
n/a
Interior Features
Square Foot:
7,062
Year Renovated:
n/a
Basement:
Yes - Finished, Full
Full Baths:
5
Half Baths:
1
Appliances:
Carbon Monoxide Detector, Dishwasher, Disposal, Generator-Built-In, Microwave Oven, Range/Oven-Gas, Refrigerator, Sump Pump, Wine Refrigerator
Flooring:
Carpeting, Tile, Wood
Fireplaces:
2
Fireplace:
Bedroom 1, Family Room
Interior:
BarDry,BarWet,CeilBeam,CODetect,AlrmFire,CeilHigh,SecurSys,Skylight,SmokeDet,Steam,WlkInCls
Exterior Features
Garage Space:
2-Car
Garage:
Attached Garage, Garage Door Opener, Oversize Garage
Driveway:
Additional Parking, Blacktop
Roof:
Asphalt Shingle
Exterior:
Composition Siding
Swimming Pool:
No
Pool:
n/a
Utilities
Heating System:
Forced Hot Air, Multi-Zone, Radiant - Hot Water
Heating Source:
Gas-Natural
Cooling:
Central Air, Multi-Zone Cooling
Water Heater:
Gas
Water:
Public Water
Sewer:
Public Sewer
Services:
Cable TV Available
Lot Features
Acres:
1.24
Lot Dimensions:
n/a
Lot Features:
Cul-De-Sac, Level Lot
School Information
Elementary:
Southern Boulevard School (K-3)
Middle:
Chatham Middle School (6-8)
High School:
Chatham High School (9-12)
Community Information
County:
Morris
Town:
Chatham Twp.
Neighborhood:
n/a
Application Fee:
n/a
Association Fee:
n/a
Fee Includes:
n/a
Amenities:
n/a
Pets:
n/a
Financial Considerations
List Price:
$3,095,000
Tax Amount:
$40,197
Land Assessment:
$823,800
Build. Assessment:
$1,231,300
Total Assessment:
$2,055,100
Tax Rate:
1.96
Tax Year:
2023
Ownership Type:
Fee Simple
Listing Information
MLS ID:
3898409
List Date:
04-26-2024
Days On Market:
11
Listing Broker:
COMPASS NEW JERSEY, LLC
Listing Agent:
Zander Oldendorp


















































Request More Information
Shawn and Diane Fox
RE/MAX American Dream
3108 Route 10 West
Denville, NJ 07834
Call: (973) 277-7853
Web: TownsquareVillageLiving.com




