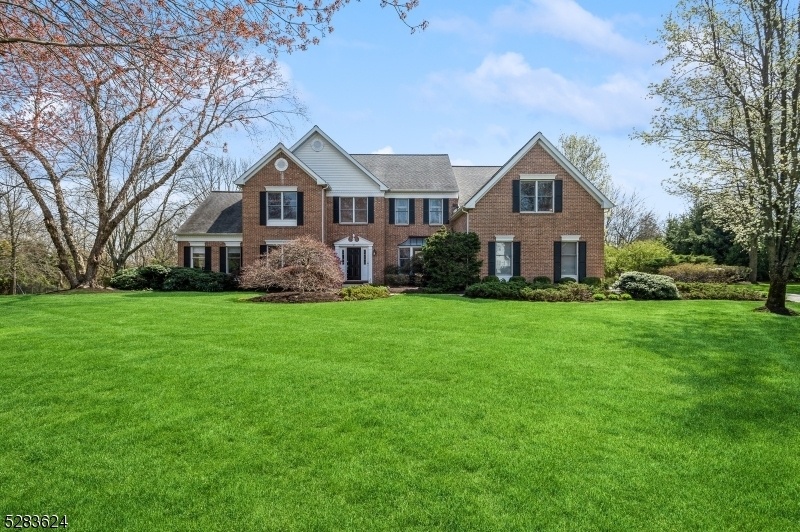67 Westbury Ct
Montgomery Twp, NJ 08558







































Price: $1,350,000
GSMLS: 3898401Type: Single Family
Style: Colonial
Beds: 5
Baths: 3 Full & 1 Half
Garage: 3-Car
Year Built: 1996
Acres: 1.00
Property Tax: $24,881
Description
Located At The End Of A Cul-de-sac. This Home Has It All Beautiful Features, Choice Location, Stunning Backyard And Pool, Magnificent Views, Screened In Porch, First Floor In-law Suite, Expanded Primary Suite, Work At Home Office & More! 2 -story Hallway Is Flanked By Formal Living And Dining Room. Beyond Is The Gourmet Kitchen Complete With Stainless Appliances, Granite Counter Tops, Extra Pantry Space And Overlooks The 2-story Family Room With Custom Built-ins & Fireplace, Circle Top Windows And Door To Screened In Porch. The Kitchen Also Features A Sunny Atrium Sitting Area Beyond The Kitchen Dining Table. Delightful To Enjoy Your Morning Coffee Or Simply Relax. The First Floor Also Features An In-law Suite Complete With Bedroom, Private Sitting Room And Ensuite Full Bath. There Is An Office, Perfect For Work-from-home Full-time Or Occasional Work. Upstairs The Primary Bedroom Has 3 Walk- In Closets, A Sitting Room With Built-ins, Large Primary Bath Ensuite And Another Studio Room Currently Used As An Exercise Room. (this Room Could Also Serve As A Sequestered Office If Privacy Is The Utmost Concern) . 3 Additional Bedrooms Complete The Second Floor., Walking Distance Of Montgy Twp Schools, A Magnificent View Of Preserved Land. Beautiful In-ground Pool For Endless Summer Delight. Beautiful Features Throughout The Home... Hardwood Floors, Newer Carpets, Extensive Built-ins And Skylights. .full Home Gas Generator, Newer Roof, Leaf Guard Gutters & More.
Rooms Sizes
Kitchen:
25x15 First
Dining Room:
15x14 First
Living Room:
13x18 First
Family Room:
15x24 First
Den:
First
Bedroom 1:
26x15 Second
Bedroom 2:
13x14 Second
Bedroom 3:
13x14 Second
Bedroom 4:
12x14 Second
Room Levels
Basement:
n/a
Ground:
n/a
Level 1:
1Bedroom,BathOthr,DiningRm,FamilyRm,Foyer,GarEnter,Laundry,LivingRm,Office,Pantry,PowderRm,Screened,SittngRm,Solarium
Level 2:
4+Bedrms,BathOthr,Exercise,SittngRm
Level 3:
n/a
Level Other:
n/a
Room Features
Kitchen:
Center Island, Eat-In Kitchen, Pantry
Dining Room:
n/a
Master Bedroom:
Full Bath, Sitting Room, Walk-In Closet
Bath:
Soaking Tub, Stall Shower
Interior Features
Square Foot:
n/a
Year Renovated:
n/a
Basement:
Yes - Unfinished
Full Baths:
3
Half Baths:
1
Appliances:
Dishwasher, Dryer, Generator-Built-In, Range/Oven-Gas, Refrigerator, Washer
Flooring:
Carpeting, Wood
Fireplaces:
1
Fireplace:
Family Room
Interior:
CeilCath,CeilHigh,Skylight,SmokeDet,SoakTub,StallTub,WlkInCls
Exterior Features
Garage Space:
3-Car
Garage:
Attached Garage
Driveway:
2 Car Width, Blacktop
Roof:
Asphalt Shingle
Exterior:
Brick, Vinyl Siding
Swimming Pool:
Yes
Pool:
In-Ground Pool
Utilities
Heating System:
2 Units
Heating Source:
Gas-Natural
Cooling:
2 Units
Water Heater:
Gas
Water:
Public Water
Sewer:
Septic
Services:
n/a
Lot Features
Acres:
1.00
Lot Dimensions:
n/a
Lot Features:
Cul-De-Sac
School Information
Elementary:
ORCHARD
Middle:
MONTGOMERY
High School:
MONTGOMERY
Community Information
County:
Somerset
Town:
Montgomery Twp.
Neighborhood:
n/a
Application Fee:
n/a
Association Fee:
n/a
Fee Includes:
n/a
Amenities:
n/a
Pets:
n/a
Financial Considerations
List Price:
$1,350,000
Tax Amount:
$24,881
Land Assessment:
$252,000
Build. Assessment:
$474,900
Total Assessment:
$726,900
Tax Rate:
3.42
Tax Year:
2023
Ownership Type:
Fee Simple
Listing Information
MLS ID:
3898401
List Date:
04-26-2024
Days On Market:
12
Listing Broker:
COLDWELL BANKER REALTY
Listing Agent:
Stephanie D. Will







































Request More Information
Shawn and Diane Fox
RE/MAX American Dream
3108 Route 10 West
Denville, NJ 07834
Call: (973) 277-7853
Web: TownsquareVillageLiving.com

