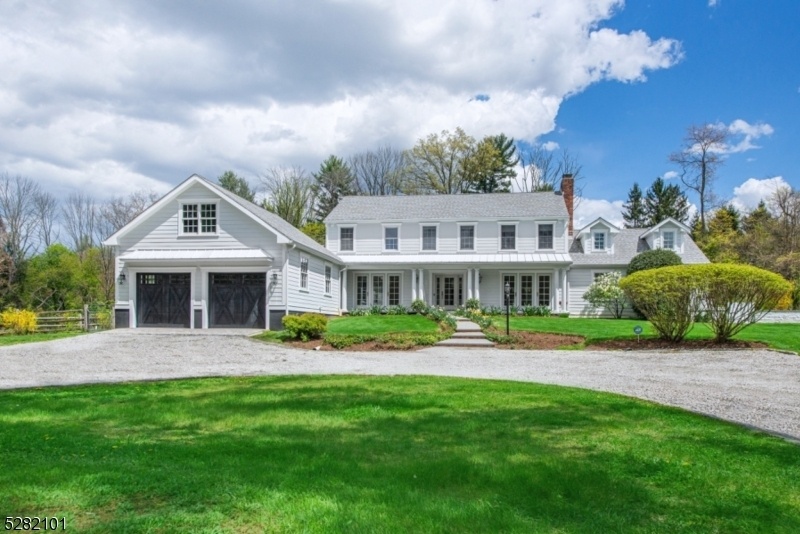136 Glen Alpin Rd
Harding Twp, NJ 07960


















































Price: $1,950,000
GSMLS: 3898371Type: Single Family
Style: Custom Home
Beds: 5
Baths: 3 Full & 2 Half
Garage: 2-Car
Year Built: 1976
Acres: 4.45
Property Tax: $14,580
Description
Extraordinary Harding Retreat - This Tastefully Renovated Country Home Is Situated At The End Of A Private Lane. Classic Yet Modern, The Light-filled Rooms Offer A Thoughtful Combination Of Open And Private Spaces For Work, Play, And Entertaining. The Flat Bucolic Property Features A Heated Pool And Spa, Stone Patios, Established Perennial Gardens, A Gas Fire Pit, And A Charming Four Stall Horse Barn. The Centerpiece Of The Carefully Conceived Main Level Is A Sophisticated And Spacious Kitchen Flowing Into A Bright Family Room With Adjoining Patio. On Either Side Of The Entry Foyer, The Formal Living And Dining Rooms Feature French Doors Leading To The Covered Front Porch. The Spacious First Floor Primary Suite, With Dressing Room And Renovated Bathroom, Features Its Own Private Raised Patio. There Are Four Additional Bedrooms On The Second Floor And Two Full Baths. This Private Country Compound Is Ideally Located Less Than Five Miles From Vibrant Downtown Morristown And 40 Miles From Midtown Manhattan.
Rooms Sizes
Kitchen:
30x11 First
Dining Room:
19x12 First
Living Room:
26x13 First
Family Room:
16x14 First
Den:
n/a
Bedroom 1:
21x21 First
Bedroom 2:
18x13 Second
Bedroom 3:
17x12 Second
Bedroom 4:
14x14 Second
Room Levels
Basement:
Outside Entrance, Storage Room, Utility Room
Ground:
n/a
Level 1:
1Bedroom,BathMain,BathOthr,DiningRm,FamilyRm,Foyer,GarEnter,Kitchen,Laundry,LivingRm,MudRoom,OutEntrn,Porch,PowderRm
Level 2:
4 Or More Bedrooms, Bath Main, Bath(s) Other
Level 3:
n/a
Level Other:
n/a
Room Features
Kitchen:
Center Island, Eat-In Kitchen
Dining Room:
Formal Dining Room
Master Bedroom:
1st Floor, Dressing Room, Full Bath
Bath:
Stall Shower
Interior Features
Square Foot:
n/a
Year Renovated:
2021
Basement:
Yes - Bilco-Style Door, French Drain, Unfinished
Full Baths:
3
Half Baths:
2
Appliances:
Cooktop - Gas, Dishwasher, Dryer, Generator-Built-In, Microwave Oven, Refrigerator, Sump Pump, Wall Oven(s) - Electric, Washer, Water Softener-Own
Flooring:
Tile, Wood
Fireplaces:
2
Fireplace:
Family Room, Gas Fireplace, Living Room
Interior:
BarDry,Blinds,CODetect,CedrClst,CeilHigh,SecurSys,Shades,Skylight,SmokeDet,StallShw,WlkInCls
Exterior Features
Garage Space:
2-Car
Garage:
Attached Garage, Garage Door Opener, Loft Storage, Oversize Garage
Driveway:
Circular, Crushed Stone
Roof:
Asphalt Shingle, Metal
Exterior:
Clapboard, Composition Siding
Swimming Pool:
Yes
Pool:
Heated, In-Ground Pool, Outdoor Pool
Utilities
Heating System:
Forced Hot Air
Heating Source:
Gas-Natural
Cooling:
Multi-Zone Cooling
Water Heater:
Gas
Water:
Well
Sewer:
Septic, Septic 5+ Bedroom Town Verified
Services:
Garbage Extra Charge
Lot Features
Acres:
4.45
Lot Dimensions:
n/a
Lot Features:
Level Lot, Open Lot, Private Road
School Information
Elementary:
Harding Township School (K-8)
Middle:
Harding Township School (K-8)
High School:
Madison High Sch0ol (9-12)
Community Information
County:
Morris
Town:
Harding Twp.
Neighborhood:
n/a
Application Fee:
n/a
Association Fee:
n/a
Fee Includes:
n/a
Amenities:
n/a
Pets:
n/a
Financial Considerations
List Price:
$1,950,000
Tax Amount:
$14,580
Land Assessment:
$724,700
Build. Assessment:
$536,600
Total Assessment:
$1,261,300
Tax Rate:
1.16
Tax Year:
2023
Ownership Type:
Fee Simple
Listing Information
MLS ID:
3898371
List Date:
04-26-2024
Days On Market:
11
Listing Broker:
KL SOTHEBY'S INT'L. REALTY
Listing Agent:
Susan Massengill


















































Request More Information
Shawn and Diane Fox
RE/MAX American Dream
3108 Route 10 West
Denville, NJ 07834
Call: (973) 277-7853
Web: TownsquareVillageLiving.com




