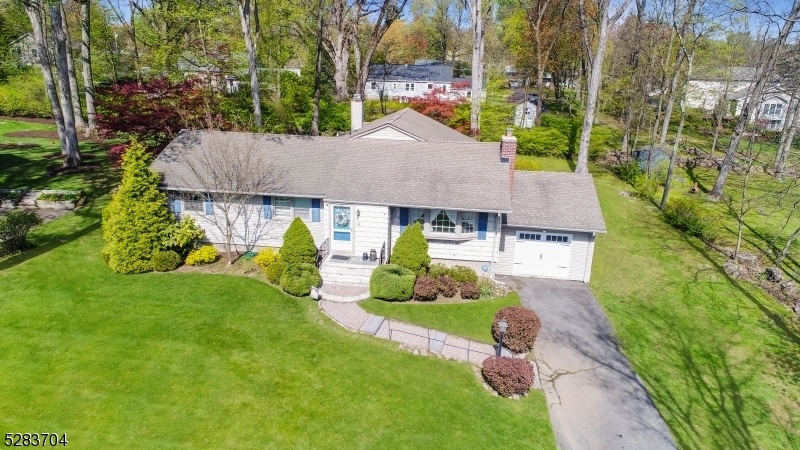11 Cross Rd
Hanover Twp, NJ 07950


















Price: $629,000
GSMLS: 3898245Type: Single Family
Style: Ranch
Beds: 3
Baths: 2 Full
Garage: 1-Car
Year Built: 1960
Acres: 0.49
Property Tax: $9,381
Description
Welcome To Your New Home, Where Comfort And Space Await You On Nearly Half An Acre Of Land. Step Into The Inviting Main Level Featuring A Generously Sized Living Room With A Cozy Gas Fireplace, Perfect For Gathering. Entertain In Style In The Formal Dining Room, Or Unwind In The Sunken Den, Offering A Relaxed Atmosphere For Movie Nights Or Quiet Reading. The Heart Of This Home Is The Expansive Kitchen, Complete With A Breakfast Nook, Center Island, And Abundant Counter Space, Making Meal Preparation A Breeze. Retreat To The Master Bedroom Sanctuary, Boasting A Walk-in Closet And A Luxurious Master Bath Featuring A Spacious Stall Shower And Large Jetted Tub. Two Additional Bedrooms, A Full Bath, And A Convenient Laundry Room Complete The Main Level. With An Addition That Expanded The Square Footage To Nearly 2,000 Square Feet, This Ranch-style Home Offers Ample Room For Your Lifestyle Needs. Step Outside Onto The Back Deck And Savor Your Morning Coffee While Overlooking The Serene, Tree-lined Backyard. Nestled In A Residential Setting With Minimal Traffic, Yet Conveniently Located Near Major Highways And Dining Options, This Home Provides The Perfect Balance Of Tranquility And Accessibility.
Rooms Sizes
Kitchen:
19x15 First
Dining Room:
13x11 First
Living Room:
23x13 First
Family Room:
n/a
Den:
15x11 First
Bedroom 1:
15x12 First
Bedroom 2:
13x12 First
Bedroom 3:
12x9 First
Bedroom 4:
n/a
Room Levels
Basement:
Storage Room, Utility Room
Ground:
n/a
Level 1:
3 Bedrooms, Bath Main, Bath(s) Other, Den, Dining Room, Kitchen, Laundry Room, Living Room
Level 2:
n/a
Level 3:
n/a
Level Other:
n/a
Room Features
Kitchen:
Center Island, Eat-In Kitchen
Dining Room:
n/a
Master Bedroom:
1st Floor, Full Bath, Walk-In Closet
Bath:
Jetted Tub, Stall Shower
Interior Features
Square Foot:
n/a
Year Renovated:
n/a
Basement:
Yes - Full
Full Baths:
2
Half Baths:
0
Appliances:
Carbon Monoxide Detector, Cooktop - Gas, Dishwasher, Dryer, Refrigerator, Wall Oven(s) - Electric, Washer
Flooring:
Carpeting, Tile
Fireplaces:
2
Fireplace:
Gas Fireplace, Living Room
Interior:
CODetect,FireExtg,CeilHigh,JacuzTyp,SecurSys,SmokeDet,StallTub,TubShowr,WlkInCls
Exterior Features
Garage Space:
1-Car
Garage:
Attached Garage, Garage Door Opener
Driveway:
Blacktop, Driveway-Exclusive
Roof:
Asphalt Shingle
Exterior:
Vinyl Siding
Swimming Pool:
No
Pool:
n/a
Utilities
Heating System:
1 Unit, Forced Hot Air
Heating Source:
Gas-Natural
Cooling:
2 Units, Central Air
Water Heater:
n/a
Water:
Public Water
Sewer:
Public Sewer
Services:
n/a
Lot Features
Acres:
0.49
Lot Dimensions:
n/a
Lot Features:
Open Lot
School Information
Elementary:
Mountainview Road School (K-5)
Middle:
Memorial Junior School (6-8)
High School:
Whippany Park High School (9-12)
Community Information
County:
Morris
Town:
Hanover Twp.
Neighborhood:
n/a
Application Fee:
n/a
Association Fee:
n/a
Fee Includes:
n/a
Amenities:
n/a
Pets:
Yes
Financial Considerations
List Price:
$629,000
Tax Amount:
$9,381
Land Assessment:
$219,400
Build. Assessment:
$224,400
Total Assessment:
$443,800
Tax Rate:
2.11
Tax Year:
2023
Ownership Type:
Fee Simple
Listing Information
MLS ID:
3898245
List Date:
04-25-2024
Days On Market:
10
Listing Broker:
RE/MAX TOWN & VALLEY II
Listing Agent:
Christopher Kruk


















Request More Information
Shawn and Diane Fox
RE/MAX American Dream
3108 Route 10 West
Denville, NJ 07834
Call: (973) 277-7853
Web: TownsquareVillageLiving.com




