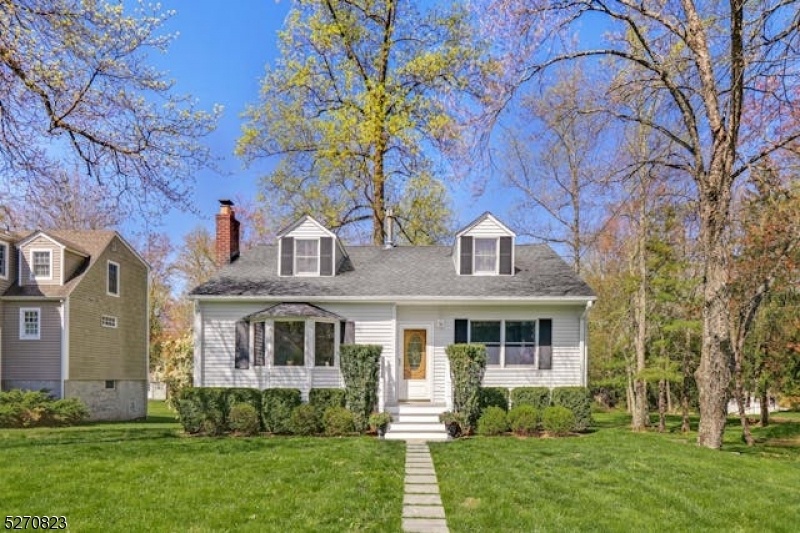17 Cypress Rd
Chatham Twp, NJ 07928































Price: $800,000
GSMLS: 3898087Type: Single Family
Style: Cape Cod
Beds: 4
Baths: 2 Full & 1 Half
Garage: 1-Car
Year Built: 1939
Acres: 0.39
Property Tax: $10,587
Description
4 Bedrm/2.5 Bath Unusually Spacious, Lovingly Maintained Cape Cod,chatham Twp.the Light Filled Eat In Kitchen W/its Garden & Picture Window Sliding Glass Doors Brings The Outdoors In.the Plentiful Natural Oak Cabinets, Granite Countertops & Warm, Decorative Tile Work Is Inviting. Attractive, Low Maintenance Deck Area = Great Outdoor Entertaining. The Deep Yard= Gardening,people & Pet Play. Expansion Potential.the 2 Large Carpeted 2nd Floor Bedrms Wi/ample Closet Space Share A Full Bath (updated 2020) Tiling W/tub& /separate Shower Stall. The 2 First Flr Bedrms W/ Double Wide Closets Share The Main Bathrm, A Primary Bedrm On Each Floor. Matching The Living Room, The One Bedroom Has A Bump Out That Is A Cozy Reading Nook. Lovely Home Offers Not Only Cac, But Central Vacuum,hepa Electronic Air Filters On Both Hvac Units, A Half House Generator, 2 Zone Heating & Cooling (updated 2020), Generator Included But Not Warranted (it Is An Older Unit) Water Softener & A Filter, Oversized Single Garage & Add'l Parking.the Large Living/din Rm Boasts An Entry Hall Closet, Ceramic Tile Entrance, Gracious Natural Staircase, Hard Wood Floors,2 Full Walk -out Bay Window Bump Out & A Decorative Fireplace(chimney& Flue Sold "as-is")the Clean Full Basement/rec Area Has A Half Bath Conveniently Located. Laundry & Utility Area,& Add'l Room Can Be = Wine Cellar/collections/storage. Oversized Garage W/ Automatic Garage Door Opener. Fina L& Best Thurs May 2/instructions & Guidelines In Docs.
Rooms Sizes
Kitchen:
17x12 First
Dining Room:
n/a
Living Room:
17x19 First
Family Room:
n/a
Den:
n/a
Bedroom 1:
14x23 Second
Bedroom 2:
14x16 First
Bedroom 3:
12x23 Second
Bedroom 4:
11x12 First
Room Levels
Basement:
BathOthr,Laundry,RecRoom,SeeRem,Utility
Ground:
n/a
Level 1:
2Bedroom,BathMain,Kitchen,LivDinRm
Level 2:
2 Bedrooms, Bath(s) Other
Level 3:
n/a
Level Other:
n/a
Room Features
Kitchen:
Eat-In Kitchen
Dining Room:
n/a
Master Bedroom:
n/a
Bath:
n/a
Interior Features
Square Foot:
n/a
Year Renovated:
2023
Basement:
Yes - Full, Unfinished
Full Baths:
2
Half Baths:
1
Appliances:
Carbon Monoxide Detector, Central Vacuum, Dishwasher, Dryer, Generator-Built-In, Generator-Hookup, Kitchen Exhaust Fan, Range/Oven-Gas, Refrigerator, Washer, Water Filter, Water Softener-Own
Flooring:
Carpeting, Tile, Vinyl-Linoleum, Wood
Fireplaces:
1
Fireplace:
Non-Functional, See Remarks
Interior:
CODetect,FireExtg,CeilHigh,SmokeDet,StallTub
Exterior Features
Garage Space:
1-Car
Garage:
Built-In Garage, Garage Door Opener, Garage Parking
Driveway:
Additional Parking, Blacktop, Hard Surface, Off-Street Parking
Roof:
Asphalt Shingle, Rubberized
Exterior:
Vinyl Siding
Swimming Pool:
No
Pool:
n/a
Utilities
Heating System:
2 Units, Forced Hot Air
Heating Source:
Gas-Natural
Cooling:
2 Units, Central Air, Elec Air Filter, Multi-Zone Cooling
Water Heater:
Gas
Water:
Public Water
Sewer:
Public Sewer
Services:
Cable TV Available, Fiber Optic Available, Garbage Extra Charge
Lot Features
Acres:
0.39
Lot Dimensions:
75X225
Lot Features:
Level Lot
School Information
Elementary:
Southern Boulevard School (K-3)
Middle:
Chatham Middle School (6-8)
High School:
Chatham High School (9-12)
Community Information
County:
Morris
Town:
Chatham Twp.
Neighborhood:
n/a
Application Fee:
n/a
Association Fee:
n/a
Fee Includes:
n/a
Amenities:
n/a
Pets:
Yes
Financial Considerations
List Price:
$800,000
Tax Amount:
$10,587
Land Assessment:
$438,700
Build. Assessment:
$102,600
Total Assessment:
$541,300
Tax Rate:
1.96
Tax Year:
2023
Ownership Type:
Fee Simple
Listing Information
MLS ID:
3898087
List Date:
04-24-2024
Days On Market:
0
Listing Broker:
EXP REALTY, LLC
Listing Agent:
Diana M. Curtis































Request More Information
Shawn and Diane Fox
RE/MAX American Dream
3108 Route 10 West
Denville, NJ 07834
Call: (973) 277-7853
Web: TownsquareVillageLiving.com




