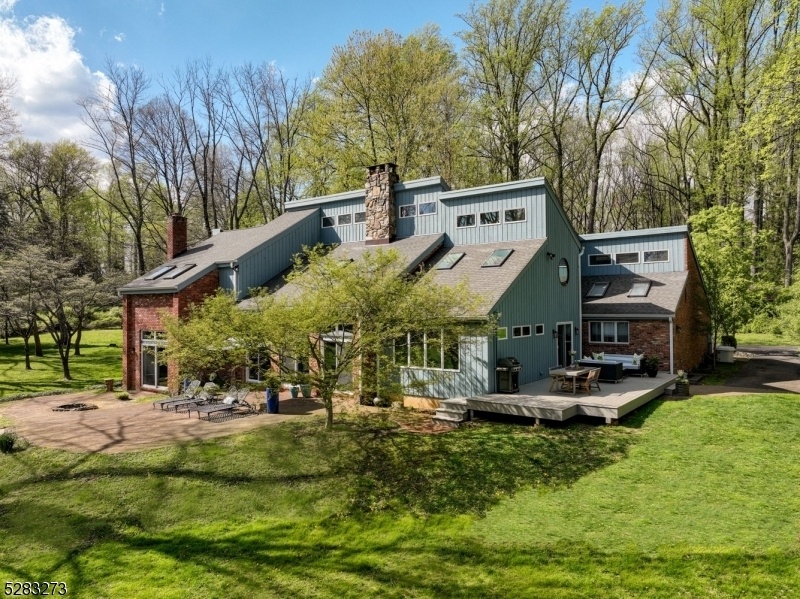11 Glen Eagles Dr
Harding Twp, NJ 07976





























Price: $1,695,000
GSMLS: 3898079Type: Single Family
Style: Custom Home
Beds: 5
Baths: 4 Full & 1 Half
Garage: 3-Car
Year Built: 1982
Acres: 3.10
Property Tax: $12,863
Description
**currently A Three Bedroom Septic, Designs In Hand For A New Five Bedroom Septic System.** Tucked Away Down A Stately Private Drive Sits A Newly Updated Contemporary Sanctuary Situated On 3.1 Park-like Acres In Desirable Harding Township. 11 Gleneagles Drive Offers Supreme Privacy While Being Just Minutes From The Conveniences Of Morristown, Madison And Chatham. Step Into A Haven Featuring Soaring Ceilings, A Massive Pennsylvania Stone Fireplace, Sunken Living Room, And A Sun-washed Family Room. The Kitchen Boasts Top-of-the-line Appliances, Complimented By Two Outdoor Living Spaces That Are Perfect For Entertaining. Upstairs, Three Bedrooms Share Space With A Separate Two-bedroom Guest Quarters Providing Flexible Accommodations For Every Need. With Excellent Schools, Low Taxes And Easy Access To Midtown-direct, This Private Oasis Is Within Your Reach!
Rooms Sizes
Kitchen:
19x29 First
Dining Room:
16x15 First
Living Room:
25x14 First
Family Room:
16x28 First
Den:
n/a
Bedroom 1:
16x17 Second
Bedroom 2:
12x13 Second
Bedroom 3:
13x10 Second
Bedroom 4:
11x9 Second
Room Levels
Basement:
Rec Room, Storage Room, Workshop
Ground:
n/a
Level 1:
BathOthr,DiningRm,Vestibul,GarEnter,GreatRm,Kitchen,LivingRm,Office,PowderRm,Utility
Level 2:
4 Or More Bedrooms
Level 3:
Attic, Loft
Level Other:
n/a
Room Features
Kitchen:
Center Island
Dining Room:
Formal Dining Room
Master Bedroom:
Full Bath
Bath:
Stall Shower
Interior Features
Square Foot:
n/a
Year Renovated:
2024
Basement:
Yes - Finished-Partially, French Drain, Unfinished
Full Baths:
4
Half Baths:
1
Appliances:
Carbon Monoxide Detector, Dishwasher, Dryer, Generator-Built-In, Kitchen Exhaust Fan, Range/Oven-Gas, Refrigerator, Sump Pump, Washer
Flooring:
Carpeting, Tile, Wood
Fireplaces:
2
Fireplace:
Dining Room, Living Room
Interior:
Bar-Dry, Cedar Closets, Fire Alarm Sys, High Ceilings, Security System, Skylight
Exterior Features
Garage Space:
3-Car
Garage:
Attached Garage, Garage Door Opener
Driveway:
Additional Parking, Blacktop
Roof:
Asphalt Shingle
Exterior:
Brick, Clapboard
Swimming Pool:
No
Pool:
n/a
Utilities
Heating System:
Forced Hot Air
Heating Source:
Gas-Natural
Cooling:
2 Units, Central Air
Water Heater:
Gas
Water:
Well
Sewer:
See Remarks, Septic
Services:
n/a
Lot Features
Acres:
3.10
Lot Dimensions:
n/a
Lot Features:
Cul-De-Sac, Level Lot, Open Lot, Private Road, Wooded Lot
School Information
Elementary:
Harding Township School (K-8)
Middle:
Harding Township School (K-8)
High School:
Madison High Sch0ol (9-12)
Community Information
County:
Morris
Town:
Harding Twp.
Neighborhood:
Heather Hills Associ
Application Fee:
n/a
Association Fee:
$800 - Annually
Fee Includes:
See Remarks
Amenities:
n/a
Pets:
n/a
Financial Considerations
List Price:
$1,695,000
Tax Amount:
$12,863
Land Assessment:
$604,900
Build. Assessment:
$507,900
Total Assessment:
$1,112,800
Tax Rate:
1.16
Tax Year:
2023
Ownership Type:
Fee Simple
Listing Information
MLS ID:
3898079
List Date:
04-24-2024
Days On Market:
10
Listing Broker:
WEICHERT REALTORS
Listing Agent:
Julia Kovacs





























Request More Information
Shawn and Diane Fox
RE/MAX American Dream
3108 Route 10 West
Denville, NJ 07834
Call: (973) 277-7853
Web: TownsquareVillageLiving.com




