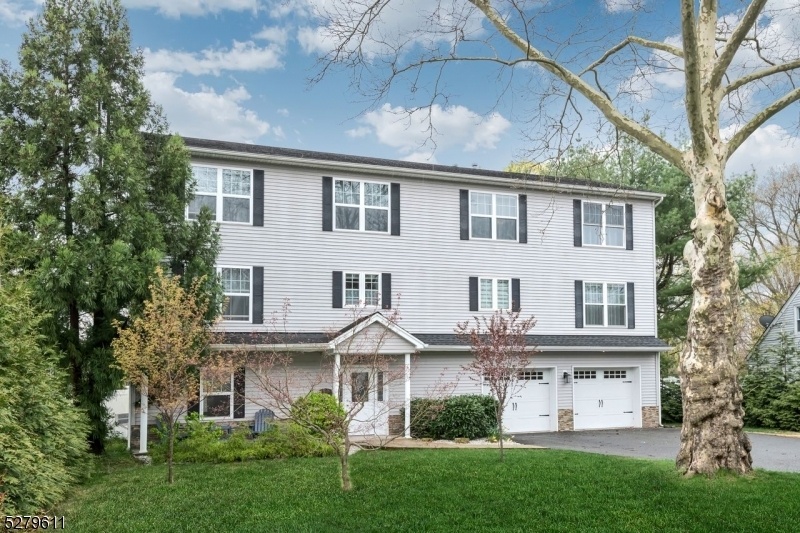17 Romondt Rd
Pequannock Twp, NJ 07444






































Price: $844,900
GSMLS: 3896666Type: Single Family
Style: Colonial
Beds: 6
Baths: 3 Full & 1 Half
Garage: 2-Car
Year Built: 2013
Acres: 0.22
Property Tax: $13,362
Description
Spectacular, One Of A Kind Home You'll Be Proud To Call Home. Welcome To This Grand, Custom Colonial Home With Over 3,200 Sq Ft Of Living Space. Enter Into A Huge Finished Family Room W/tile Floor, Pellet Heater, Sgd To Rear Yard & Entry To 2 Car Garage. This Home Features An Elevator To Conveniently Get To All 3 Levels. Main Level Boasts A Spacious Open Floor Plan That Is Perfect For Entertaining, Featuring Large Living Room (with Walkout To Rear Deck), Formal Dining Room And A Chef's Delight Kitchen With Big Center Island, Custom Cabinets, Ss Appliances & Tons Of Counter Space! Stunning Wood Floors Throughout This Level. One Of Two Primary Suites W/walk-in Shower, A Pwdr Room & Pantry/office/storage Room Complete This Level. Five Beautiful, Large Bedrooms On 3rd Floor, Including The 2nd Primary Suite With Full Bath & Walk-in Closet. Large Laundry Room On This Level And Another Full Bath. High Ceilings, New Hwh, Solar Panels 4 Years Old (elec Bill $0 In Winter $120 In Summer). Roof 10 Years Old. Huge Fenced-in Rear Yard For Entertaining Or Staycation With Above Ground Pool For Hours Of Enjoyment! Large Finished Storage Room In Back Of House, Access From Backyard, Perfect For Storage Or Game Area. Within Minutes Of Schools, Restaurants, Shopping, Highways & Nyc Transit. Lender May Require Flood Insurance, Seller Hasn't Had Water In Home & Has A Quote For $851 Per Year For Flood Insurance.
Rooms Sizes
Kitchen:
15x12 Second
Dining Room:
15x13 Second
Living Room:
29x16 Second
Family Room:
30x23 Ground
Den:
n/a
Bedroom 1:
19x13 Second
Bedroom 2:
12x11 Third
Bedroom 3:
12x11 Third
Bedroom 4:
13x11 Third
Room Levels
Basement:
n/a
Ground:
Vestibul,FamilyRm,GarEnter,Walkout
Level 1:
n/a
Level 2:
1 Bedroom, Bath(s) Other, Dining Room, Kitchen, Living Room, Pantry, Powder Room, Storage Room
Level 3:
4 Or More Bedrooms, Bath Main, Bath(s) Other, Laundry Room, Utility Room
Level Other:
n/a
Room Features
Kitchen:
Center Island, Eat-In Kitchen
Dining Room:
Formal Dining Room
Master Bedroom:
Full Bath
Bath:
Stall Shower
Interior Features
Square Foot:
3,228
Year Renovated:
n/a
Basement:
No - Slab
Full Baths:
3
Half Baths:
1
Appliances:
Dishwasher, Dryer, Instant Hot Water, Microwave Oven, Range/Oven-Gas, Refrigerator, Washer, Wine Refrigerator
Flooring:
Carpeting, Tile, Wood
Fireplaces:
No
Fireplace:
n/a
Interior:
Elevator,CeilHigh,WlkInCls
Exterior Features
Garage Space:
2-Car
Garage:
Built-In,DoorOpnr,InEntrnc,Oversize
Driveway:
2 Car Width, Blacktop
Roof:
Asphalt Shingle
Exterior:
Stone, Vinyl Siding
Swimming Pool:
Yes
Pool:
Above Ground
Utilities
Heating System:
Forced Hot Air, Multi-Zone
Heating Source:
GasNatur,SolarLse
Cooling:
Central Air, Multi-Zone Cooling
Water Heater:
n/a
Water:
Public Water
Sewer:
Public Sewer
Services:
n/a
Lot Features
Acres:
0.22
Lot Dimensions:
75X130
Lot Features:
Level Lot
School Information
Elementary:
North Boulevard Elementary School (K-5)
Middle:
Pequannock Valley School (6-8)
High School:
Pequannock Township High School (9-12)
Community Information
County:
Morris
Town:
Pequannock Twp.
Neighborhood:
n/a
Application Fee:
n/a
Association Fee:
n/a
Fee Includes:
n/a
Amenities:
n/a
Pets:
n/a
Financial Considerations
List Price:
$844,900
Tax Amount:
$13,362
Land Assessment:
$218,100
Build. Assessment:
$508,900
Total Assessment:
$727,000
Tax Rate:
1.84
Tax Year:
2023
Ownership Type:
Fee Simple
Listing Information
MLS ID:
3896666
List Date:
04-17-2024
Days On Market:
14
Listing Broker:
COLDWELL BANKER REALTY
Listing Agent:
Judith Longo






































Request More Information
Shawn and Diane Fox
RE/MAX American Dream
3108 Route 10 West
Denville, NJ 07834
Call: (973) 277-7853
Web: TownsquareVillageLiving.com




