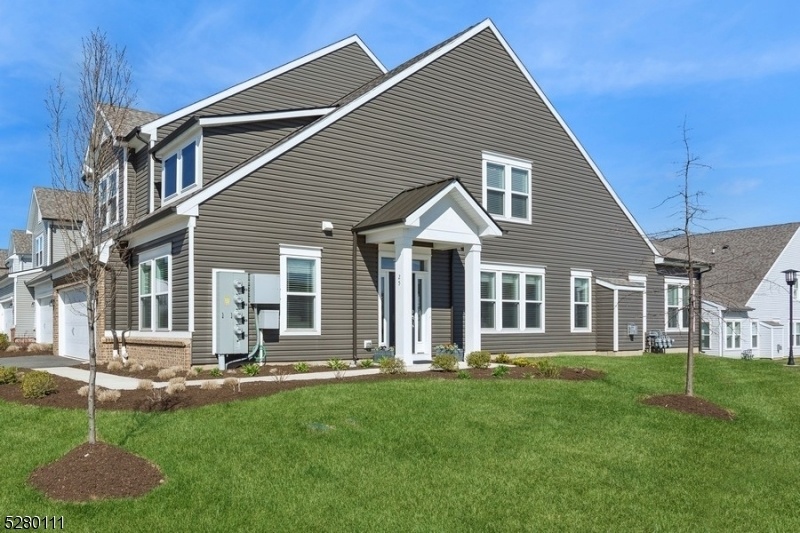25 Doyle Dr
Florham Park Boro, NJ 07932































Price: $995,000
GSMLS: 3896043Type: Condo/Townhouse/Co-op
Style: Townhouse-End Unit
Beds: 2
Baths: 2 Full & 1 Half
Garage: 2-Car
Year Built: 2021
Acres: 0.00
Property Tax: $12,558
Description
Discover Unparalleled Living In This Exceptional End-unit Townhome, Nestled In The Exclusive Gated Del Webb 55+ Community In Florham Park. A Treasure Trove Of Elegance, This Sunlit 2 Bedroom, 2.5 Bath Haven Boasts A Wide Open Floor Plan With Many Distinct Spaces For Relaxing, Entertaining And Gracious Everyday Living. Enter Via A Welcoming Foyer With Direct Flow Into A Sprawling Main Level Starting With A Formal Dining Room Set Adjacent To A Gorgeous Gourmet Chef's Kitchen With Custom Cabinets, Granite Counters, Tile Backsplash, Stainless Steel Appliances, Oversized Center Island And Sizable Pantry. Next Is An Elegant Living Room With An Inviting Gas Fireplace And A Bright And Airy Sun Room With Walls Of Windows And Sliding Door Access To The Patio And Backyard. Off The Foyer You'll Find A Powder Room And A Sunny Sitting Room That Could Easily Serve As A Private Home Office. A Main-floor Primary Bedroom Has A Luxurious En-suite Bath With An Easy-entry Shower Stall, Plus A Huge Walk-in Closet. A Laundry Room And Garage Access Off The Kitchen Complete This Level. The Second Floor Houses A Spacious Family Room, As Well As A Full Bath With Tub And Shower And A Large Second Bedroom With Walk-in Closet A Great Setup For Overnight Or Long-term Guests, Or Use It Yourself! This Incredible Home Has Gorgeous Wide-plank Hardwood Floors, High Ceilings, Ample Closets And Many Conveniences Including A Built-in Sound System, Security System And Remote Controlled Hunter Douglas Blinds.
Rooms Sizes
Kitchen:
20x10 Ground
Dining Room:
19x11 Ground
Living Room:
15x13 Ground
Family Room:
25x14 First
Den:
12x12 Ground
Bedroom 1:
13x12 Ground
Bedroom 2:
17x12 First
Bedroom 3:
n/a
Bedroom 4:
n/a
Room Levels
Basement:
n/a
Ground:
1Bedroom,BathMain,Den,Kitchen,Laundry,LivDinRm,Pantry,PowderRm
Level 1:
1 Bedroom, Bath Main, Family Room, Storage Room, Utility Room
Level 2:
n/a
Level 3:
n/a
Level Other:
n/a
Room Features
Kitchen:
Center Island, Pantry
Dining Room:
n/a
Master Bedroom:
1st Floor, Full Bath, Walk-In Closet
Bath:
Stall Shower
Interior Features
Square Foot:
n/a
Year Renovated:
n/a
Basement:
No
Full Baths:
2
Half Baths:
1
Appliances:
Carbon Monoxide Detector, Cooktop - Gas, Dishwasher, Disposal, Dryer, Instant Hot Water, Kitchen Exhaust Fan, Microwave Oven, Refrigerator, Wall Oven(s) - Gas, Washer
Flooring:
Carpeting, Tile, Wood
Fireplaces:
1
Fireplace:
Gas Fireplace, Living Room
Interior:
Blinds, Carbon Monoxide Detector, Drapes, High Ceilings, Security System, Smoke Detector, Window Treatments
Exterior Features
Garage Space:
2-Car
Garage:
Attached,InEntrnc
Driveway:
2 Car Width, Blacktop
Roof:
Asphalt Shingle
Exterior:
Vinyl Siding
Swimming Pool:
Yes
Pool:
Association Pool
Utilities
Heating System:
1Unit,ForcedHA,Humidifr
Heating Source:
Gas-Natural
Cooling:
1 Unit, Central Air
Water Heater:
Gas
Water:
Public Water
Sewer:
Public Sewer
Services:
Cable TV Available
Lot Features
Acres:
0.00
Lot Dimensions:
n/a
Lot Features:
Corner, Level Lot
School Information
Elementary:
n/a
Middle:
n/a
High School:
n/a
Community Information
County:
Morris
Town:
Florham Park Boro
Neighborhood:
Del Webb at Florham
Application Fee:
n/a
Association Fee:
$521 - Monthly
Fee Includes:
n/a
Amenities:
ClubHous,Exercise,MulSport,PoolIndr,PoolOtdr,Tennis
Pets:
Yes
Financial Considerations
List Price:
$995,000
Tax Amount:
$12,558
Land Assessment:
$150,000
Build. Assessment:
$635,900
Total Assessment:
$785,900
Tax Rate:
1.60
Tax Year:
2023
Ownership Type:
Condominium
Listing Information
MLS ID:
3896043
List Date:
04-15-2024
Days On Market:
14
Listing Broker:
WEICHERT REALTORS
Listing Agent:
Joyce Sciarrillo































Request More Information
Shawn and Diane Fox
RE/MAX American Dream
3108 Route 10 West
Denville, NJ 07834
Call: (973) 277-7853
Web: TownsquareVillageLiving.com




