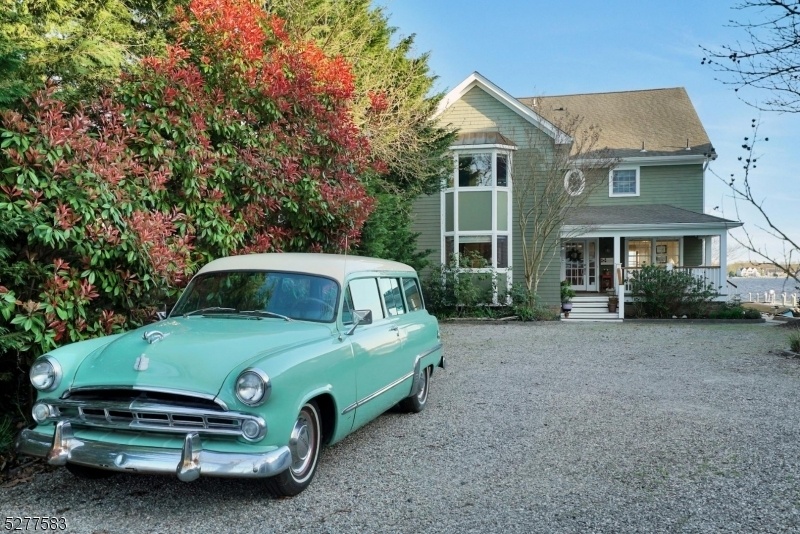599 Point Ave
Brick Twp, NJ 08724















































Price: $3,200,000
GSMLS: 3896009Type: Single Family
Style: Colonial
Beds: 7
Baths: 5 Full & 1 Half
Garage: 3-Car
Year Built: 1968
Acres: 0.56
Property Tax: $29,456
Description
Luxurious Coastal Retreat On The Jersey Shore! Nestled In A Prime Location, This Stunning 7-bedroom Home Is A True Gem, Boasting 3 Lavish Ensuite Bedrooms With Private Baths. Every Modern Convenience Awaits You, Whether You're Seeking Year-round Living Or A Vacation Escape. Bask In Breathtaking Views, With An Incredible Outdoor Oasis That Includes A Sparkling Inground Pool And Private Dock. Enjoy Endless Water Vistas, Stunning Sunsets From The Primary Bedroom Balcony, And A Spacious Porch With French Doors Leading From The Kitchen/dining Room And Family Room. The Meticulously Maintained Property Features A Recently Replaced Pool Liner, A Gourmet Kitchen With Top-of-the-line Appliances, Including A Forno Stove With 2 Ovens And 8 Burners, Perfect For Culinary Enthusiasts. The Second-floor Laundry Room Offers The Convenience Of 2 Full-sized Washers And Dryers. Feel Secure With A Comprehensive Security System, Complete With 4 Cameras And A Central Alarm, As Well As Remote Control Over Heating And Air Conditioning. Stay Connected With Lightning-fast Cat 8 Internet And Enjoy A Built-in Speaker System Throughout The Home. This Exceptional Residence Offers The Ultimate In Coastal Living And Is Ready To Welcome You Home!
Rooms Sizes
Kitchen:
First
Dining Room:
First
Living Room:
First
Family Room:
First
Den:
Third
Bedroom 1:
Third
Bedroom 2:
First
Bedroom 3:
Second
Bedroom 4:
Second
Room Levels
Basement:
n/a
Ground:
GameRoom,Kitchen,OutEntrn,PowderRm,Utility,Walkout,Workshop
Level 1:
1 Bedroom, Den, Dining Room, Family Room, Kitchen, Living Room
Level 2:
4 Or More Bedrooms, Bath Main, Bath(s) Other, Foyer, Laundry Room
Level 3:
1 Bedroom, Bath(s) Other, Office
Level Other:
Additional Bathroom
Room Features
Kitchen:
Breakfast Bar, Center Island, Pantry
Dining Room:
Formal Dining Room
Master Bedroom:
Full Bath, Sitting Room, Walk-In Closet
Bath:
Tub Shower
Interior Features
Square Foot:
n/a
Year Renovated:
2007
Basement:
Yes - Finished, Full, Walkout
Full Baths:
5
Half Baths:
1
Appliances:
Carbon Monoxide Detector, Central Vacuum, Dishwasher, Dryer, Kitchen Exhaust Fan, Microwave Oven, Range/Oven-Gas, See Remarks, Washer
Flooring:
Carpeting, Tile, Wood
Fireplaces:
1
Fireplace:
Gas Fireplace, Great Room
Interior:
Blinds,CODetect,JacuzTyp
Exterior Features
Garage Space:
3-Car
Garage:
Detached Garage, Oversize Garage
Driveway:
1 Car Width, Gravel
Roof:
Asphalt Shingle
Exterior:
Composition Shingle, See Remarks
Swimming Pool:
Yes
Pool:
Heated, In-Ground Pool, Liner, Outdoor Pool
Utilities
Heating System:
Multi-Zone
Heating Source:
Gas-Natural
Cooling:
Central Air, Multi-Zone Cooling
Water Heater:
Gas, See Remarks
Water:
Public Water, Water Charge Extra
Sewer:
Public Sewer, Sewer Charge Extra
Services:
Cable TV Available, Garbage Included
Lot Features
Acres:
0.56
Lot Dimensions:
n/a
Lot Features:
Lake/Water View, Level Lot, Open Lot
School Information
Elementary:
n/a
Middle:
n/a
High School:
n/a
Community Information
County:
Ocean
Town:
Brick Twp.
Neighborhood:
n/a
Application Fee:
n/a
Association Fee:
n/a
Fee Includes:
n/a
Amenities:
Billiards Room, Pool-Outdoor, Storage
Pets:
n/a
Financial Considerations
List Price:
$3,200,000
Tax Amount:
$29,456
Land Assessment:
$803,000
Build. Assessment:
$386,200
Total Assessment:
$1,189,200
Tax Rate:
2.48
Tax Year:
2023
Ownership Type:
Fee Simple
Listing Information
MLS ID:
3896009
List Date:
04-14-2024
Days On Market:
23
Listing Broker:
COLDWELL BANKER REALTY
Listing Agent:
Kathleen Milinkovich















































Request More Information
Shawn and Diane Fox
RE/MAX American Dream
3108 Route 10 West
Denville, NJ 07834
Call: (973) 277-7853
Web: TownsquareVillageLiving.com

