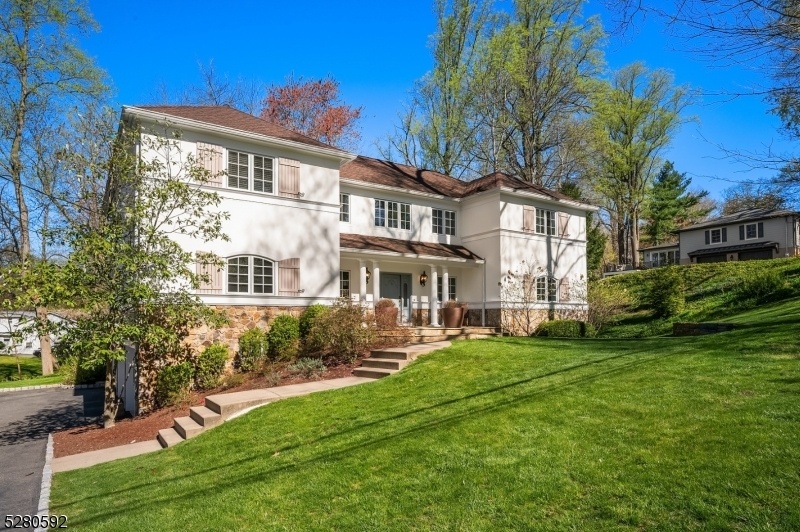51 Headley Rd
Morristown Town, NJ 07960


























Price: $1,450,000
GSMLS: 3895841Type: Single Family
Style: Custom Home
Beds: 4
Baths: 3 Full & 1 Half
Garage: 3-Car
Year Built: 2009
Acres: 0.52
Property Tax: $21,231
Description
Welcome To This Stunning, Sophisticated Residence In The Heart Of Downtown Morristown. The Home Offers A Stone And Cement Stucco Exterior, A Modern Open Floorplan, And Luxurious Amenities And Finishes. The Large Kitchen With Fireplace And Great Room With A Bar And Fireplace Are Perfect For Entertaining Guests Or Simply Relaxing With Friends. The Butler's Pantry And Formal Dining Room Provide Added Convenience And Elegance For Hosting Memorable Gatherings. The 1st Floor Guest Bedroom Can Double As Workspace. An Expansive Primary Suite Is A True Retreat, Featuring A Spacious Walk-in Closet, A Cozy Fireplace, And A Luxurious Bathroom. Additionally, The Finished Basement Accommodates Extra Space For Recreation And Productivity, With A Recreation Room, Exercise Room, And Office, Ideal For Various Lifestyle Needs. With Plenty Of Closets And Storage Throughout, Organization Is Effortless. Three Levels Of Radiant Heating Add Warmth On Cold Winter Nights. The 3-car Garage And Additional Parking Provide Convenience To This Vibrant Community For You And Your Guests. Situated On A Generous 1/2-acre Lot In Downtown Morristown, This Home Offers Wonderful Space For Outdoor Activities And Relaxation, Including A Deck Overlooking The Expansive Property - A Perfect Spot For Enjoying Morning Coffee Or Evening Gatherings. The Proximity To Ledgerwood Park Ensures Easy Access To Outdoor Recreation, Including Tennis Courts And A Playground, Just Steps Away.
Rooms Sizes
Kitchen:
17x18 First
Dining Room:
17x14 First
Living Room:
24x17 First
Family Room:
17x13 First
Den:
n/a
Bedroom 1:
20x17 Second
Bedroom 2:
14x12 Second
Bedroom 3:
17x11 Second
Bedroom 4:
14x11 First
Room Levels
Basement:
Exercise,GarEnter,Office,PowderRm,RecRoom,Storage,Utility
Ground:
n/a
Level 1:
1 Bedroom, Bath(s) Other, Dining Room, Family Room, Great Room, Kitchen, Laundry Room, Pantry
Level 2:
3 Bedrooms, Bath Main, Bath(s) Other
Level 3:
n/a
Level Other:
n/a
Room Features
Kitchen:
Breakfast Bar, Center Island, Pantry
Dining Room:
Formal Dining Room
Master Bedroom:
Fireplace, Full Bath, Walk-In Closet
Bath:
Soaking Tub, Stall Shower
Interior Features
Square Foot:
3,744
Year Renovated:
n/a
Basement:
Yes - Finished
Full Baths:
3
Half Baths:
1
Appliances:
Carbon Monoxide Detector, Cooktop - Gas, Dishwasher, Dryer, Kitchen Exhaust Fan, Microwave Oven, Refrigerator, Wall Oven(s) - Electric, Washer, Wine Refrigerator
Flooring:
Carpeting, Wood
Fireplaces:
3
Fireplace:
Bedroom 1, Great Room, Kitchen
Interior:
n/a
Exterior Features
Garage Space:
3-Car
Garage:
Built-In Garage
Driveway:
Additional Parking, Blacktop
Roof:
Asphalt Shingle
Exterior:
Stone, Stucco
Swimming Pool:
n/a
Pool:
n/a
Utilities
Heating System:
Forced Hot Air, Multi-Zone, Radiant - Hot Water, See Remarks
Heating Source:
Electric, Gas-Natural
Cooling:
2 Units, Central Air
Water Heater:
Gas
Water:
Public Water
Sewer:
Public Sewer
Services:
Cable TV Available, Garbage Extra Charge
Lot Features
Acres:
0.52
Lot Dimensions:
n/a
Lot Features:
Open Lot
School Information
Elementary:
n/a
Middle:
Frelinghuysen Middle School (6-8)
High School:
Morristown High School (9-12)
Community Information
County:
Morris
Town:
Morristown Town
Neighborhood:
Lidgerwood Park
Application Fee:
n/a
Association Fee:
n/a
Fee Includes:
n/a
Amenities:
n/a
Pets:
n/a
Financial Considerations
List Price:
$1,450,000
Tax Amount:
$21,231
Land Assessment:
$260,900
Build. Assessment:
$469,700
Total Assessment:
$730,600
Tax Rate:
2.91
Tax Year:
2023
Ownership Type:
Fee Simple
Listing Information
MLS ID:
3895841
List Date:
04-12-2024
Days On Market:
17
Listing Broker:
KL SOTHEBY'S INT'L. REALTY
Listing Agent:
Debra Ross


























Request More Information
Shawn and Diane Fox
RE/MAX American Dream
3108 Route 10 West
Denville, NJ 07834
Call: (973) 277-7853
Web: TownsquareVillageLiving.com




