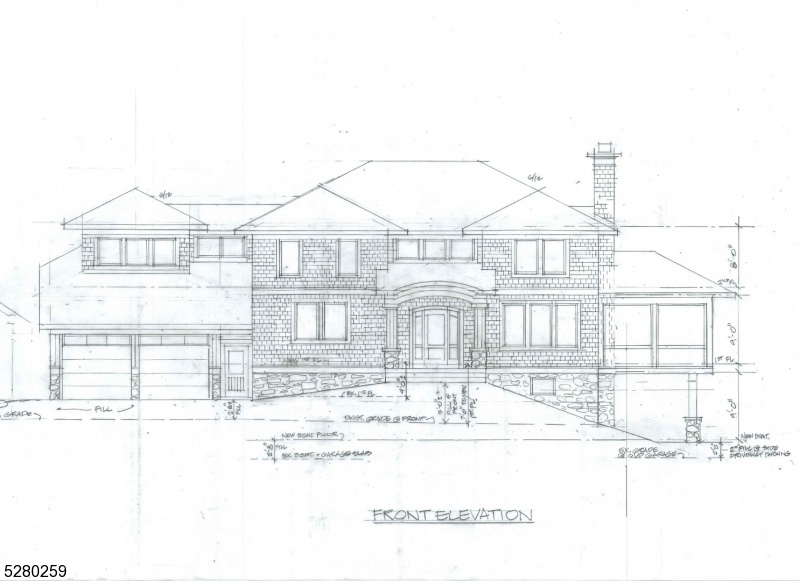28 W Shore Rd
Mountain Lakes Boro, NJ 07046
























Price: $1,400,000
GSMLS: 3895356Type: Single Family
Style: Custom Home
Beds: 5
Baths: 4 Full
Garage: 2-Car
Year Built: 1963
Acres: 0.69
Property Tax: $33,131
Description
Graceful White Swans Will Be Your Neighbors When You Renovate Or Build Your Dream Home On This Beautiful .69-acre Lakefront Property In Desirable Mountain Lakes. Concept Home Shown Is Not Included In The Price Of Property. Update The Existing Home, Or Build A Custom Home Up To 3,400 Square Feet Plus A Basement And Third Floor As Imagined Here By Architect Larry Korinda. The Schematic Shows How You Can Maximize Views From Every Level. What Would Your Lakefront Dream Home Look Like? Currently, The Existing 5 Bedroom 2,431 Square Foot Mid-century Modern Home Offers Beautiful Views Of Scenic Crystal Lake From Most Every Room And The Spacious Back Deck. Kayak, Paddleboard, Swim, Fish, And Skate On This Quiet, Pristine Lake. The 1960's Design Is Timeless With An Open Floorplan On The Main Living Level, Including A Two-sided Fireplace In The Living Room And Kitchen. The First-floor Primary Suite Is At One Side Of The Home, And Two More Bedrooms And A Bath On The Other. A Curved Staircase Connects The Three Levels. Upstairs, There Are Two More Bedrooms And A Full Bath. The Lower Level Offers Flexible Space For A Rec Room, Office, Workshop, Gym, And More. A Fourth Full Bath, Mudroom, And 2 Car Garage Complete The Home. Located Across From Taft Playground And Playing Fields And Just A Few Houses Down From Birchwood Beach And Trails To The Tourne County Park. Mountain Lakes Offers Top Schools And A Convenient Location Near Shopping, Major Highways, And Transportation To Nyc.
Rooms Sizes
Kitchen:
13x21 First
Dining Room:
n/a
Living Room:
11x26 First
Family Room:
16x14 Ground
Den:
11x20 Ground
Bedroom 1:
22x13 First
Bedroom 2:
14x10 First
Bedroom 3:
10x10 First
Bedroom 4:
16x10 Second
Room Levels
Basement:
n/a
Ground:
Bath(s) Other, Office, Rec Room, Storage Room, Utility Room, Walkout, Workshop
Level 1:
3Bedroom,BathMain,BathOthr,Foyer,Kitchen,LivDinRm,OutEntrn
Level 2:
2 Bedrooms, Bath Main
Level 3:
n/a
Level Other:
n/a
Room Features
Kitchen:
Center Island, Eat-In Kitchen
Dining Room:
Living/Dining Combo
Master Bedroom:
1st Floor, Dressing Room, Full Bath
Bath:
Tub Shower
Interior Features
Square Foot:
n/a
Year Renovated:
n/a
Basement:
Yes - Finished, Walkout
Full Baths:
4
Half Baths:
0
Appliances:
Cooktop - Gas, Dishwasher, Dryer, Kitchen Exhaust Fan, Range/Oven-Electric, Refrigerator, Washer
Flooring:
Carpeting, Tile, Wood
Fireplaces:
1
Fireplace:
Living Room, Wood Burning
Interior:
n/a
Exterior Features
Garage Space:
2-Car
Garage:
DoorOpnr,GarUnder,InEntrnc
Driveway:
Blacktop
Roof:
Asphalt Shingle
Exterior:
Wood
Swimming Pool:
n/a
Pool:
n/a
Utilities
Heating System:
1 Unit, Baseboard - Hotwater
Heating Source:
See Remarks
Cooling:
1 Unit
Water Heater:
Electric
Water:
Public Water
Sewer:
Public Sewer
Services:
Cable TV Available, Fiber Optic Available, Garbage Extra Charge
Lot Features
Acres:
0.69
Lot Dimensions:
n/a
Lot Features:
Lake Front
School Information
Elementary:
Wildwood Elementary School (K-5)
Middle:
Briarcliff Middle School (6-8)
High School:
Mountain Lakes High School (9-12)
Community Information
County:
Morris
Town:
Mountain Lakes Boro
Neighborhood:
n/a
Application Fee:
n/a
Association Fee:
n/a
Fee Includes:
n/a
Amenities:
Jogging/Biking Path, Lake Privileges, Playground, Tennis Courts
Pets:
n/a
Financial Considerations
List Price:
$1,400,000
Tax Amount:
$33,131
Land Assessment:
$1,039,800
Build. Assessment:
$270,800
Total Assessment:
$1,310,600
Tax Rate:
2.53
Tax Year:
2023
Ownership Type:
Fee Simple
Listing Information
MLS ID:
3895356
List Date:
04-10-2024
Days On Market:
19
Listing Broker:
COLDWELL BANKER REALTY
Listing Agent:
Sueanne Sylvester
























Request More Information
Shawn and Diane Fox
RE/MAX American Dream
3108 Route 10 West
Denville, NJ 07834
Call: (973) 277-7853
Web: TownsquareVillageLiving.com




