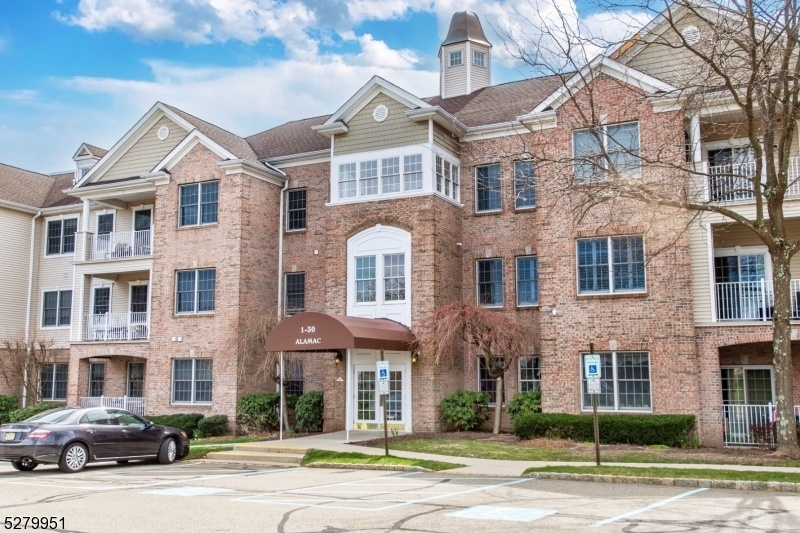2 Ridgeview Ln
Mount Arlington Boro, NJ 07856



































Price: $450,000
GSMLS: 3894960Type: Condo/Townhouse/Co-op
Style: One Floor Unit
Beds: 2
Baths: 2 Full
Garage: 1-Car
Year Built: 2005
Acres: 0.00
Property Tax: $6,101
Description
Welcome To Sought After Horizons At Ridgeview, An Active 55+ Community Just 2 Miles From Route 80 & Mt. Arlington Train/bus Station Yet Minutes From Lake Hopatcong And All Its Amenities! This 1st Floor 'bethany' Model Home Is Easily Accessible And The Many Traditional Features Are A Must See To Appreciate! Beautiful Diagonal Cherry Hardwood Floors In The Living Spaces And Bedrooms Provide A Timeless, Elegant Look. The Kitchen Features Extended Length Cabinets With Under Cabinet Lighting, Dentil Trim & Crown Molding, Travertine Back Splash, Granite Counter Tops, Stainless Steel Appliances And Two Tier Center Island With Added Seating. The Spacious Living Room/dining Area With Sliders Lead To The Porch Where You Can Enjoy Your Morning Coffee. There Is An Additional Living Space Often Used As A Formal Dining Room, Office, Or Extended Living Area For Whatever Your Needs Are. The Primary Bedroom Boasts Decorative Shadow Boxes, Large Sitting/office Space, Full Bathroom With Soaking Tub & Upgraded 3 Jet Shower. 2nd Bedroom Connects To Main Bath For Added Convenience And Ensuite Privacy. Full Size Washer/dryer In Unit. Garage Parking For One Car Plus Storage Unit. Additional Parking In Outdoor Lot For Additional Cars And Guests. Elevators In Every Building. Walk To Club House, Pool And More! Two Pet Maximum Each Under 40 Lbs. Must Be Over 19 To Reside. Room Sizes Approximate. Sf As Per Tax Records. Monthly Maintenance Fee Includes Cable; Buyer To Confirm Monthly Maintenance Fee.
Rooms Sizes
Kitchen:
10x10 First
Dining Room:
First
Living Room:
23x16 First
Family Room:
n/a
Den:
n/a
Bedroom 1:
16x12 First
Bedroom 2:
16x13 First
Bedroom 3:
n/a
Bedroom 4:
n/a
Room Levels
Basement:
n/a
Ground:
n/a
Level 1:
2Bedroom,BathMain,BathOthr,DiningRm,Kitchen,LivingRm,Porch,SeeRem
Level 2:
n/a
Level 3:
n/a
Level Other:
n/a
Room Features
Kitchen:
Breakfast Bar, Center Island, See Remarks
Dining Room:
n/a
Master Bedroom:
1st Floor, Full Bath, Walk-In Closet
Bath:
Soaking Tub, Stall Shower
Interior Features
Square Foot:
n/a
Year Renovated:
n/a
Basement:
No
Full Baths:
2
Half Baths:
0
Appliances:
Dishwasher, Dryer, Microwave Oven, Range/Oven-Gas, Refrigerator, Washer
Flooring:
Tile, Wood
Fireplaces:
No
Fireplace:
n/a
Interior:
n/a
Exterior Features
Garage Space:
1-Car
Garage:
Assigned, Garage Parking, Garage Under, See Remarks
Driveway:
Additional Parking, Assigned, See Remarks
Roof:
See Remarks
Exterior:
Brick, Vinyl Siding
Swimming Pool:
Yes
Pool:
Association Pool
Utilities
Heating System:
1 Unit
Heating Source:
Gas-Natural
Cooling:
1 Unit, Central Air
Water Heater:
n/a
Water:
Public Water
Sewer:
Public Sewer
Services:
n/a
Lot Features
Acres:
0.00
Lot Dimensions:
n/a
Lot Features:
n/a
School Information
Elementary:
n/a
Middle:
n/a
High School:
n/a
Community Information
County:
Morris
Town:
Mount Arlington Boro
Neighborhood:
Horizons At Ridgevie
Application Fee:
$1,260
Association Fee:
$546 - Monthly
Fee Includes:
Maintenance-Common Area, Maintenance-Exterior, See Remarks, Snow Removal
Amenities:
Club House, Elevator, Exercise Room, Pool-Outdoor, Storage
Pets:
Breed Restrictions, Call, Number Limit, Size Limit
Financial Considerations
List Price:
$450,000
Tax Amount:
$6,101
Land Assessment:
$115,000
Build. Assessment:
$197,100
Total Assessment:
$312,100
Tax Rate:
1.96
Tax Year:
2023
Ownership Type:
Condominium
Listing Information
MLS ID:
3894960
List Date:
04-08-2024
Days On Market:
21
Listing Broker:
REALTY EXECUTIVES EXCEPTIONAL
Listing Agent:
Julie Fox



































Request More Information
Shawn and Diane Fox
RE/MAX American Dream
3108 Route 10 West
Denville, NJ 07834
Call: (973) 277-7853
Web: TownsquareVillageLiving.com




