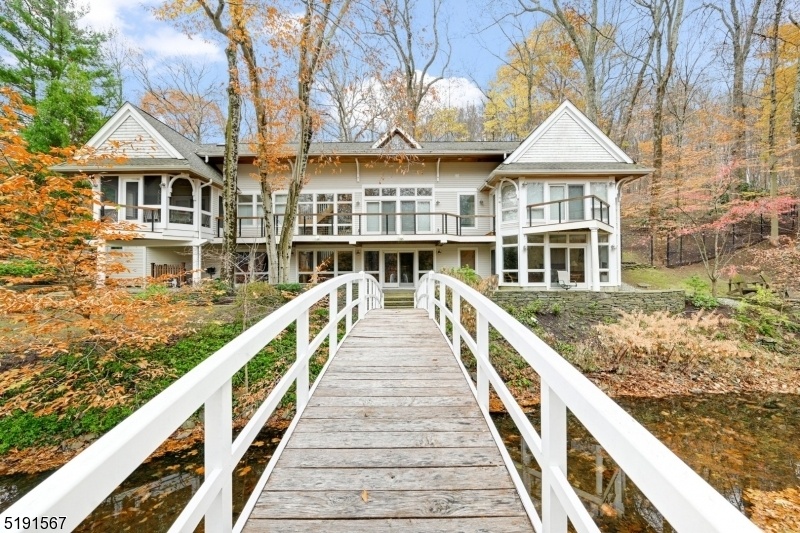47 Roxiticus Rd
Mendham Twp, NJ 07945











































Price: $1,550,000
GSMLS: 3894829Type: Single Family
Style: Custom Home
Beds: 3
Baths: 2 Full & 2 Half
Garage: 3-Car
Year Built: 1960
Acres: 2.40
Property Tax: $15,165
Description
Escape To Headwaters House In Sought After Mendham, A Tranquil Oasis On 2.5 Acres Surrounded By 1,500+ Acres Of Preserved Land. Meticulously Rebuilt In 2005 By A Highly Renowned Architect, This Home Offers 3 Bedrooms, Including 2 Primary Suites With Cathedral Ceilings. The Kitchen Features Top-of-the-line Appliances And Custom Cabinets, Complemented By A Full-sized Pantry And Adjacent Laundry Room.the Open Kitchen/dining Area And Living Room Offer Panoramic Views Of The Stunning Natural Landscape Providing A Serene Retreat. A Perfect Home To Entertain In With The Gracious Kitchen Leading To The Family Room With A Built-in Bar. Enjoy Al Fresco Dining On The Screened In Porch While Taking In The Beauty Of The Outdoors! Outdoors Offers Stone Terraces Overlook A Stream And A Private Island With A Fire Pit Which Beckons For Your Relaxation. The Exterior Features Include A Multi-zone Lawn Sprinkler System, Landscape And Outdoor Lighting. With Its Blend Of Architectural Brilliance And Natural Beauty, Headwaters House Offers Luxurious Living Just Minutes From The Vibrant Energy Of Morristown And Nyc!
Rooms Sizes
Kitchen:
15x13 First
Dining Room:
9x16 First
Living Room:
30x24 First
Family Room:
51x21 Ground
Den:
n/a
Bedroom 1:
24x14 First
Bedroom 2:
19x9 First
Bedroom 3:
15x10 Ground
Bedroom 4:
n/a
Room Levels
Basement:
Bath(s) Other
Ground:
1Bedroom,BathOthr,Leisure,OutEntrn,RecRoom,Storage,Utility,Walkout
Level 1:
2Bedroom,BathMain,BathOthr,Kitchen,LivDinRm,Screened
Level 2:
Storage Room
Level 3:
n/a
Level Other:
Other Room(s)
Room Features
Kitchen:
Separate Dining Area
Dining Room:
Living/Dining Combo
Master Bedroom:
1st Floor, Full Bath, Walk-In Closet
Bath:
Stall Shower
Interior Features
Square Foot:
n/a
Year Renovated:
2005
Basement:
No
Full Baths:
2
Half Baths:
2
Appliances:
Carbon Monoxide Detector, Cooktop - Gas, Dishwasher, Dryer, Refrigerator, Washer
Flooring:
Wood
Fireplaces:
1
Fireplace:
Gas Fireplace, Living Room
Interior:
Bar-Wet, Carbon Monoxide Detector, Cathedral Ceiling, Fire Extinguisher, High Ceilings, Security System, Smoke Detector, Walk-In Closet
Exterior Features
Garage Space:
3-Car
Garage:
Attached Garage
Driveway:
Additional Parking, Blacktop
Roof:
Asphalt Shingle
Exterior:
Composition Siding
Swimming Pool:
n/a
Pool:
n/a
Utilities
Heating System:
3 Units, Multi-Zone
Heating Source:
Gas-Natural
Cooling:
3 Units
Water Heater:
Electric
Water:
Well
Sewer:
Septic 3 Bedroom Town Verified
Services:
Cable TV Available
Lot Features
Acres:
2.40
Lot Dimensions:
n/a
Lot Features:
n/a
School Information
Elementary:
Mendham Township Elementary School (K-4)
Middle:
Mendham Township Middle School (5-8)
High School:
West Morris Mendham High School (9-12)
Community Information
County:
Morris
Town:
Mendham Twp.
Neighborhood:
n/a
Application Fee:
n/a
Association Fee:
n/a
Fee Includes:
n/a
Amenities:
n/a
Pets:
n/a
Financial Considerations
List Price:
$1,550,000
Tax Amount:
$15,165
Land Assessment:
$262,200
Build. Assessment:
$468,900
Total Assessment:
$731,100
Tax Rate:
2.21
Tax Year:
2021
Ownership Type:
Fee Simple
Listing Information
MLS ID:
3894829
List Date:
04-08-2024
Days On Market:
22
Listing Broker:
COMPASS NEW JERSEY LLC
Listing Agent:
Ryan Dougherty











































Request More Information
Shawn and Diane Fox
RE/MAX American Dream
3108 Route 10 West
Denville, NJ 07834
Call: (973) 277-7853
Web: TownsquareVillageLiving.com




