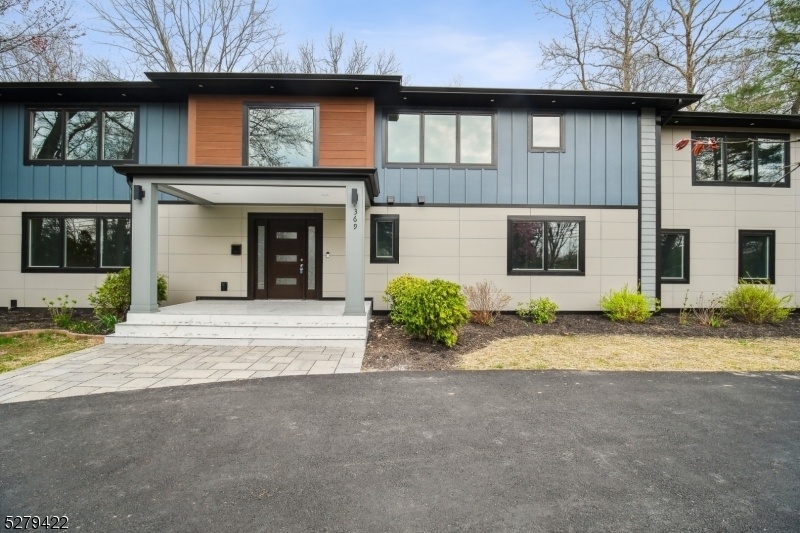369 Walnut St
Livingston Twp, NJ 07039



































Price: $1,888,888
GSMLS: 3894608Type: Single Family
Style: Colonial
Beds: 6
Baths: 5 Full & 1 Half
Garage: 2-Car
Year Built: 2023
Acres: 0.81
Property Tax: $28,193
Description
Move In Ready!! Impressive Recently Completed Custom Colonial Awaits In Ideal Location In Sought-after Coventry Neighborhood. Designed For Modern Living, This Stunning Home Has Contemporary Designer Features, Soaring 22' 2-story Foyer With Grand Staircase, Rich Hardwood Floors & Custom Woodwork Throughout, A Gorgeous Chef's Kitchen With Top Of The Line Appliances And Quartz Countertops, And An Inviting Covered Stone Porch For Outdoor Entertaining, And Maintenance Free Exterior Siding For Easy Upkeep. Set On Almost An Acre Of Land, Plenty Of Room For A Pool And/or Pickleball Court Or Both, Which Is A Rarity To Find In Town. Custom Designed By A Well Sought After Architect, This Masterpiece W/ Apprx 5,000 Sq Ft Of Meticulously Crafted Living Space Is Designed For Entertaining & Multigenerational Living. 1st Level Features Include Coffered Ceilings, 1st Level Office/guest Suite W/ Full Bath Off The Mudroom, Gas Fireplace, Easy Access To Attached 2-car Garage Thru A Large Mudroom. The 2nd Level Features A 700 Sq Ft Primary Suite W/ Tray Ceiling, Large Walk-in Closet W/ Custom Cabinetry, And Luxurious Bathroom With Dual Sinks & Large Custom Shower. 4 En Suite Bedrooms Complete The 2nd Level. Beautifully Finished Lower Level Offers Additional Space. Nyc Bus Across The Street, Shopping Malls, Hospitals & Nature Trails Nearby. Close To Highly Ranked Livingston Schools W/ Bus Service Provided! Builder Will Provide A One Year Warranty. Don't Miss This Exceptional Opportunity!
Rooms Sizes
Kitchen:
26x14 First
Dining Room:
19x13 First
Living Room:
19x14 First
Family Room:
18x13 First
Den:
n/a
Bedroom 1:
23x19 Second
Bedroom 2:
14x17 Second
Bedroom 3:
17x13 Second
Bedroom 4:
15x9 Second
Room Levels
Basement:
Rec Room, Storage Room, Utility Room
Ground:
n/a
Level 1:
1Bedroom,BathOthr,DiningRm,FamilyRm,Foyer,GarEnter,Laundry,MudRoom,Pantry,PowderRm
Level 2:
4 Or More Bedrooms, Bath Main, Bath(s) Other
Level 3:
Attic
Level Other:
n/a
Room Features
Kitchen:
Breakfast Bar, Eat-In Kitchen
Dining Room:
Formal Dining Room
Master Bedroom:
Dressing Room, Full Bath, Walk-In Closet
Bath:
Soaking Tub, Stall Shower
Interior Features
Square Foot:
4,366
Year Renovated:
2023
Basement:
Yes - Finished
Full Baths:
5
Half Baths:
1
Appliances:
Microwave Oven, Range/Oven-Gas, Refrigerator, Wall Oven(s) - Electric, Wine Refrigerator
Flooring:
Wood
Fireplaces:
1
Fireplace:
Gas Fireplace, Insert
Interior:
CODetect,AlrmFire,FireExtg,CeilHigh,SmokeDet,StallShw,WlkInCls
Exterior Features
Garage Space:
2-Car
Garage:
Built-In,InEntrnc
Driveway:
2 Car Width, Blacktop, Circular
Roof:
Asphalt Shingle
Exterior:
Composition Siding
Swimming Pool:
No
Pool:
n/a
Utilities
Heating System:
2 Units, Forced Hot Air
Heating Source:
Gas-Natural
Cooling:
2 Units, Central Air
Water Heater:
Gas
Water:
Public Water, Water Charge Extra
Sewer:
Public Sewer, Sewer Charge Extra
Services:
n/a
Lot Features
Acres:
0.81
Lot Dimensions:
150X235
Lot Features:
Level Lot
School Information
Elementary:
BURNET
Middle:
MT PLEASNT
High School:
LIVINGSTON
Community Information
County:
Essex
Town:
Livingston Twp.
Neighborhood:
Coventry
Application Fee:
n/a
Association Fee:
n/a
Fee Includes:
n/a
Amenities:
n/a
Pets:
n/a
Financial Considerations
List Price:
$1,888,888
Tax Amount:
$28,193
Land Assessment:
$428,600
Build. Assessment:
$551,900
Total Assessment:
$980,500
Tax Rate:
2.37
Tax Year:
2023
Ownership Type:
Fee Simple
Listing Information
MLS ID:
3894608
List Date:
04-03-2024
Days On Market:
30
Listing Broker:
WEICHERT REALTORS
Listing Agent:
Arlene Gorman Gonnella



































Request More Information
Shawn and Diane Fox
RE/MAX American Dream
3108 Route 10 West
Denville, NJ 07834
Call: (973) 277-7853
Web: TownsquareVillageLiving.com

