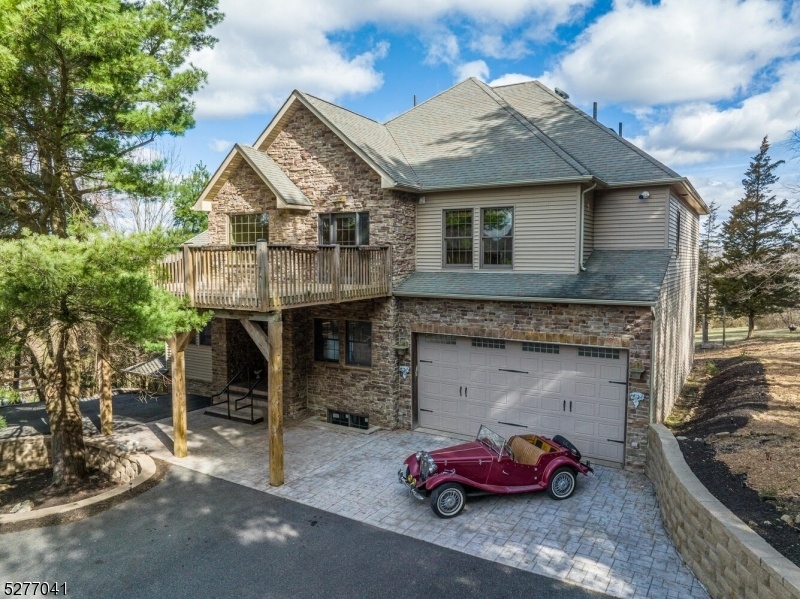13 Forest Ln
White Twp, NJ 07823




































Price: $849,000
GSMLS: 3892375Type: Single Family
Style: Custom Home
Beds: 5
Baths: 2 Full & 1 Half
Garage: 3-Car
Year Built: 2006
Acres: 1.83
Property Tax: $11,152
Description
Heritage-driven, Private, Wooded Mountain Top Retreat With Breathtaking Views! This Custom Home Has Been Planned, Designed, Built, Loved, And Maintained With Exceptional Care. This Home Offers An Open Concept Living And Dining Areas, Generous Lighting, And Natural Tones Hardwood Flooring. It Is Impossible Not To Be Impressed By This Home. You Can Enjoy Your Views Of The Delaware Water Gap From Multiple Decks In This 5 Br, 2.5 Bath Home, As Well As A Full Basement. Gourmet Kitchen With Commercial Stove And Hood. With Its Wet Bar/coffee Area, Walk-in Closet, Wood Burning Fireplace (wired For Gas), Radiant Heat, Stall Shower, And Jetted Soaking Tub, This Master Suite Offers A Lot Of Luxury. Providing Endless Storage Space And Many Upgraded Features Including 2 330 Gal. Oil Tanks, 80 Gal. There Is An Indirect Water Heater, Ventilation Air Exchange In The Attic, A Hypoallergenic Air Filter, A Uv Water Filter, Forced Heat In The Garage, Radiant Heat In The Basement, As Well As Wiring For An Intercom System And A Security System. Bronzed Glass For The Home's Energy Efficiency . A Peaceful Backyard Boasts Gorgeous Wood Decks, Grill With 1,000 Gal. Piped Propane Tank, Stamped Concrete Patio Just Waiting To Entertain!
Rooms Sizes
Kitchen:
14x21 First
Dining Room:
11x15 First
Living Room:
28x19 First
Family Room:
n/a
Den:
n/a
Bedroom 1:
16x19 Second
Bedroom 2:
13x12 First
Bedroom 3:
12x17 Second
Bedroom 4:
15x13 Second
Room Levels
Basement:
Storage Room, Utility Room, Walkout
Ground:
n/a
Level 1:
1Bedroom,BathOthr,Breakfst,DiningRm,Vestibul,GarEnter,Kitchen,Laundry,LivingRm,Porch
Level 2:
4+Bedrms,BathOthr,Porch,SittngRm
Level 3:
Attic
Level Other:
n/a
Room Features
Kitchen:
Center Island, Eat-In Kitchen
Dining Room:
n/a
Master Bedroom:
Fireplace, Sitting Room, Walk-In Closet
Bath:
Jetted Tub, Soaking Tub, Stall Shower And Tub
Interior Features
Square Foot:
n/a
Year Renovated:
n/a
Basement:
Yes - Walkout
Full Baths:
2
Half Baths:
1
Appliances:
Carbon Monoxide Detector, Dishwasher, Dryer, Instant Hot Water, Kitchen Exhaust Fan, Range/Oven-Gas, Refrigerator, See Remarks, Washer, Water Filter, Water Softener-Own
Flooring:
Stone, Tile, Wood
Fireplaces:
2
Fireplace:
Bedroom 1, Living Room
Interior:
BarWet,Bidet,CODetect,FireExtg,CeilHigh,SmokeDet,StallShw,WlkInCls
Exterior Features
Garage Space:
3-Car
Garage:
Built-In Garage
Driveway:
Blacktop, Off-Street Parking
Roof:
Asphalt Shingle
Exterior:
Stone, Vinyl Siding
Swimming Pool:
n/a
Pool:
n/a
Utilities
Heating System:
1 Unit, Baseboard - Hotwater, See Remarks
Heating Source:
OilAbIn
Cooling:
2 Units, Central Air, See Remarks
Water Heater:
From Furnace
Water:
Well
Sewer:
Septic
Services:
n/a
Lot Features
Acres:
1.83
Lot Dimensions:
n/a
Lot Features:
n/a
School Information
Elementary:
n/a
Middle:
n/a
High School:
BELVIDERE
Community Information
County:
Warren
Town:
White Twp.
Neighborhood:
n/a
Application Fee:
n/a
Association Fee:
n/a
Fee Includes:
n/a
Amenities:
n/a
Pets:
n/a
Financial Considerations
List Price:
$849,000
Tax Amount:
$11,152
Land Assessment:
$108,300
Build. Assessment:
$356,200
Total Assessment:
$464,500
Tax Rate:
2.40
Tax Year:
2023
Ownership Type:
Fee Simple
Listing Information
MLS ID:
3892375
List Date:
03-22-2024
Days On Market:
57
Listing Broker:
REALTY ONE GROUP NEXT DOOR
Listing Agent:
Tracy Mills




































Request More Information
Shawn and Diane Fox
RE/MAX American Dream
3108 Route 10 West
Denville, NJ 07834
Call: (973) 277-7853
Web: TownsquareVillageLiving.com

