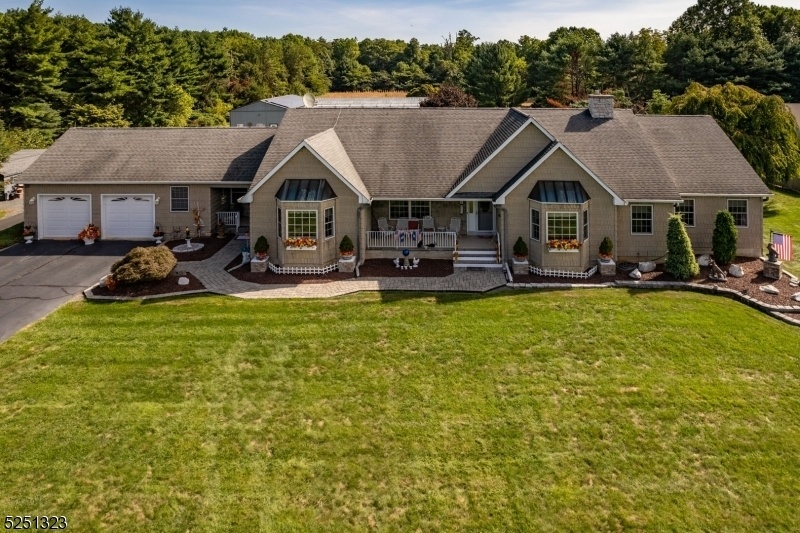137 Meirs Rd
Upper Freehold Twp, NJ 08514








































Price: $1,399,999
GSMLS: 3870593Type: Single Family
Style: Custom Home
Beds: 4
Baths: 2 Full & 1 Half
Garage: 2-Car
Year Built: 2002
Acres: 8.54
Property Tax: $19,296
Description
Motivated Seller. Welcome To This Extraordinary 3400+ Square Foot Custom-built Ranch, A Rare Gem Nestled In The Highly Sought-after Cream Ridge Area. This Well Designed Home Boasts 4 Bedrooms, 2.5 Bathrooms, An Oversized Attached 2-car Garage, And A Full Walkout Basement With Potential In-law Suite. A New Roof Was Installed In 2023. The Outdoor Features Beautiful Garden Beds, A Trex Deck Extending From The Kitchen, A Paver Patio & Walkways Leading From The Walkout Basement Overlooking The Heated In-ground Pool With A New Vinyl Liner. This Property Is A Great Entrepreneurial Opportunity As It Includes A 30x70 Heated Pole Barn With Leased Solar Panels, A 110x60 Glass Greenhouse, And 3 Amish Sheds Sitting On An Expansive 8.5 Acres Of Farm Assessed Lot. Just Minutes To 195 And The Njtp And 20 Minutes To Major Shopping Centers And Outlets. To Top It All Off, The New Owners Will Appreciate The Exceptional Educational Opportunities Provided By The Highly Regarded Allentown School District. This Property Is A Must See!
Rooms Sizes
Kitchen:
First
Dining Room:
First
Living Room:
First
Family Room:
First
Den:
n/a
Bedroom 1:
First
Bedroom 2:
First
Bedroom 3:
First
Bedroom 4:
First
Room Levels
Basement:
1Bedroom,BathMain,Kitchen,Laundry,LivingRm,Pantry,Utility,Walkout
Ground:
4 Or More Bedrooms, Bath Main, Bath(s) Other, Dining Room, Laundry Room, Living Room, Media Room, Office
Level 1:
n/a
Level 2:
Attic
Level 3:
n/a
Level Other:
n/a
Room Features
Kitchen:
Center Island, Country Kitchen, Eat-In Kitchen
Dining Room:
Dining L
Master Bedroom:
1st Floor, Full Bath, Walk-In Closet
Bath:
Stall Shower
Interior Features
Square Foot:
3,419
Year Renovated:
2002
Basement:
Yes - Full, Walkout
Full Baths:
2
Half Baths:
1
Appliances:
Central Vacuum, Dishwasher, Dryer, Generator-Built-In, Microwave Oven, Range/Oven-Gas, Refrigerator, Trash Compactor, Wall Oven(s) - Gas, Washer
Flooring:
Vinyl-Linoleum, Wood
Fireplaces:
1
Fireplace:
Insert
Interior:
CeilBeam,CeilCath,Skylight,StallShw,WlkInCls
Exterior Features
Garage Space:
2-Car
Garage:
Attached,CPort-De,InEntrnc,Oversize
Driveway:
2 Car Width, Blacktop, Hard Surface
Roof:
Asphalt Shingle
Exterior:
Vinyl Siding
Swimming Pool:
Yes
Pool:
Heated, In-Ground Pool, Liner
Utilities
Heating System:
Forced Hot Air
Heating Source:
Gas-Natural
Cooling:
Central Air
Water Heater:
Gas
Water:
Well
Sewer:
Septic
Services:
n/a
Lot Features
Acres:
8.54
Lot Dimensions:
n/a
Lot Features:
Level Lot
School Information
Elementary:
n/a
Middle:
n/a
High School:
n/a
Community Information
County:
Monmouth
Town:
Upper Freehold Twp.
Neighborhood:
n/a
Application Fee:
n/a
Association Fee:
n/a
Fee Includes:
n/a
Amenities:
Pool-Outdoor
Pets:
Yes
Financial Considerations
List Price:
$1,399,999
Tax Amount:
$19,296
Land Assessment:
$205,100
Build. Assessment:
$663,700
Total Assessment:
$868,800
Tax Rate:
2.27
Tax Year:
2023
Ownership Type:
Fee Simple
Listing Information
MLS ID:
3870593
List Date:
10-19-2023
Days On Market:
202
Listing Broker:
SMIRES AND ASSOC.-BORDENTOWN
Listing Agent:
Michele Gore








































Request More Information
Shawn and Diane Fox
RE/MAX American Dream
3108 Route 10 West
Denville, NJ 07834
Call: (973) 277-7853
Web: TownsquareVillageLiving.com

