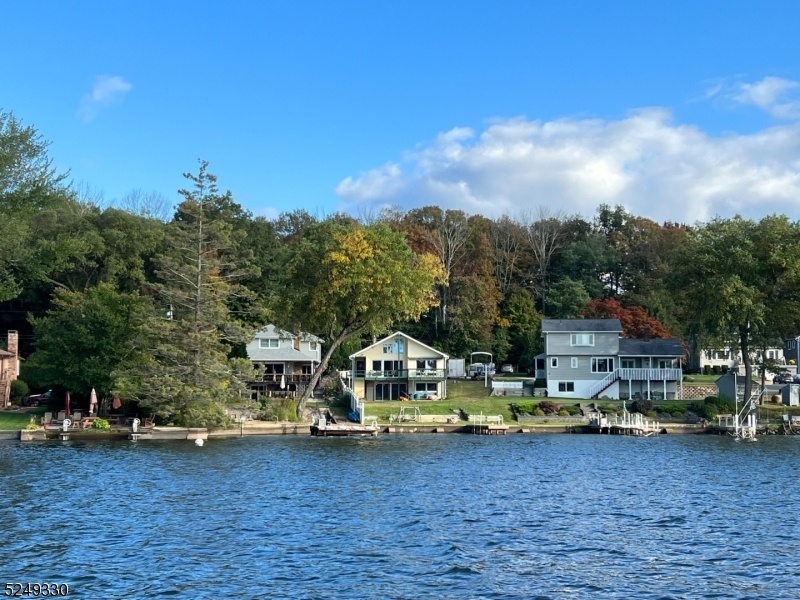45 Silver Springs Dr
Roxbury Twp, NJ 07850


Price: $999,900
GSMLS: 3868669Type: Single Family
Style: Lakestyle
Beds: 4
Baths: 4 Full
Garage: 1-Car
Year Built: Unknown
Acres: 0.27
Property Tax: $15,474
Description
Sunset Views On A Level Lakefront Lot! Located At The End Of A Charming Community "silver Springs" Association Has A Unique History. This Walk About Neighborhood Includes Additional Private Shared Lands As A Buffer Of Woodlands Never To Built Upon. The Property Owners Enjoy This Benefit Of Privacy Along With The Additional Parking It Allows For Overflow Cars And Boat Storage. This Home That Is Currently Standing And Offers The Opportunity For The Next Buyer To Complete The Approved Renovation That Is Currently Underway. The New Approved Plans Are For A Four Bedroom, 4 Full Bath, 1st Floor Office And Bedroom Located On The Main Living Level That Is Open From Living To Dining Room And Kitchen. Three Additional Bedrooms And Two Full Baths Located On The Second Floor And A New Finished Basement With New Electrical And Plumbing In Place That Calls For A Full Bath, Family Room And An Additional Bonus Room. The Full Basement Faces The Lakefront And Offers A Walk-out To The Rear Yard Just Steps Away To Your Lakefront Dock. Sought After Location Offers City Sewers, Gas In Street. Quick Access To Major Routes And Less Than A Half Mile To Nj Transit Train Just 50 Minutes To Midtown Manhattan. Enjoy All Four Seasons In This Recreation Vacation Location. Bring Your Design Ideas To This Scenic Location And Make This Lake House Your Perfect Place!
Rooms Sizes
Kitchen:
12x10 First
Dining Room:
12x10 First
Living Room:
19x13 First
Family Room:
30x15 Basement
Den:
n/a
Bedroom 1:
12x18 Second
Bedroom 2:
13x14
Bedroom 3:
12x14 Second
Bedroom 4:
10x12 First
Room Levels
Basement:
BathOthr,FamilyRm,GameRoom
Ground:
n/a
Level 1:
1 Bedroom, Bath Main, Dining Room, Foyer, Kitchen, Living Room, Office
Level 2:
3 Bedrooms, Attic, Bath Main, Bath(s) Other
Level 3:
n/a
Level Other:
n/a
Room Features
Kitchen:
See Remarks
Dining Room:
Dining L
Master Bedroom:
Full Bath, Walk-In Closet
Bath:
Stall Shower And Tub
Interior Features
Square Foot:
n/a
Year Renovated:
2023
Basement:
Yes - Full, Walkout
Full Baths:
4
Half Baths:
0
Appliances:
See Remarks
Flooring:
See Remarks
Fireplaces:
No
Fireplace:
See Remarks
Interior:
StallShw,StallTub,TubOnly,TubShowr,WlkInCls
Exterior Features
Garage Space:
1-Car
Garage:
See Remarks
Driveway:
2 Car Width, Additional Parking, See Remarks
Roof:
Asphalt Shingle
Exterior:
See Remarks, Vinyl Siding
Swimming Pool:
n/a
Pool:
n/a
Utilities
Heating System:
1 Unit, Forced Hot Air, See Remarks
Heating Source:
OilAbIn
Cooling:
See Remarks
Water Heater:
n/a
Water:
Well
Sewer:
Public Sewer
Services:
Cable TV Available, Garbage Included
Lot Features
Acres:
0.27
Lot Dimensions:
69X168
Lot Features:
Lake Front, Lake On Lot, Lake/Water View, Level Lot, Waterfront
School Information
Elementary:
Nixon Elementary School (K-4)
Middle:
n/a
High School:
Roxbury High School (9-12)
Community Information
County:
Morris
Town:
Roxbury Twp.
Neighborhood:
Main Lake Landing
Application Fee:
n/a
Association Fee:
$275 - Annually
Fee Includes:
Maintenance-Common Area
Amenities:
Boats - Gas Powered Allowed
Pets:
n/a
Financial Considerations
List Price:
$999,900
Tax Amount:
$15,474
Land Assessment:
$331,500
Build. Assessment:
$245,900
Total Assessment:
$577,400
Tax Rate:
2.68
Tax Year:
2022
Ownership Type:
Fee Simple
Listing Information
MLS ID:
3868669
List Date:
10-08-2023
Days On Market:
202
Listing Broker:
RE/MAX HOUSE VALUES
Listing Agent:
Kathleen Courter


Request More Information
Shawn and Diane Fox
RE/MAX American Dream
3108 Route 10 West
Denville, NJ 07834
Call: (973) 277-7853
Web: TownsquareVillageLiving.com




