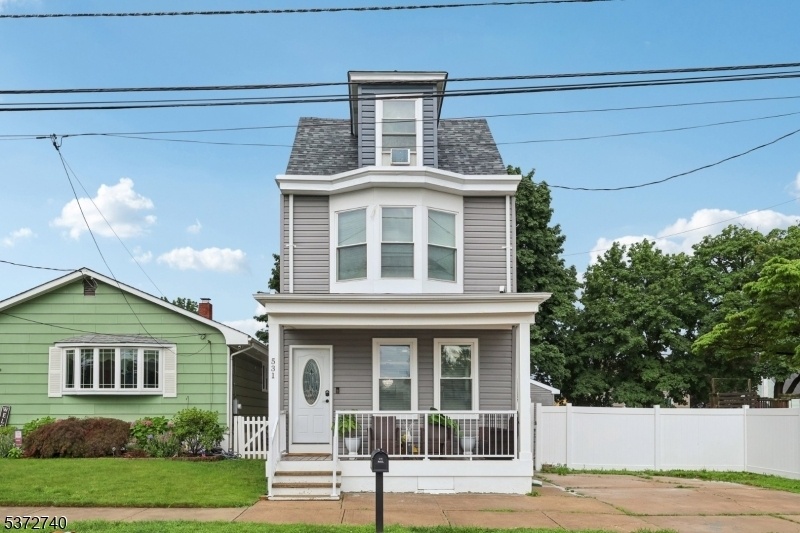531 Redfern St
Hamilton Twp, NJ 08610















































Price: $475,000
GSMLS: 3976327Type: Single Family
Style: Colonial
Beds: 3
Baths: 3 Full
Garage: 1-Car
Year Built: 1916
Acres: 0.09
Property Tax: $6,477
Description
Welcome To 531 Redfern Street, A Stunning And Fully Renovated 3 Bedroom, 3 Full-bath Home In The Heart Of Hamilton Township. Completely Reimagined In 2025, From The Moment You Step Inside, You're Greeted By A Fabulous Living Room Adorned With A Striking Custom Accent Wall And Coffered Ceiling, Setting The Tone For Elegance And Comfort. The Open-concept Layout Flows Effortlessly Into The Dining Area And A Show-stopping Kitchen Featuring A Statement Island With Slatted Wood Detailing, Sleek Quartz Countertops, Elegant Pendant Lighting, And Stainless Steel Appliances. Just Beyond, A Versatile Mudroom With A Full Bathroom And Sliding Glass Door L/e/ads To The Private, Fenced-in Backyard Perfect For Relaxing, Entertaining, Or Summer Gatherings. Upstairs, You'll Find 3 Spacious Bedrooms And A Beautifully Updated Full Bath, While The Finished Attic Currently Serves As A 4th Bedroom, Ideal For Guests, A Home Office, Or Creative Retreat. The Finished Basement Adds Even More Flexibility With A Third Full Bathroom And Bonus Space That's Perfect For A Rec Room, Gym, Or Home Business. A Standout Feature Is The Detached Garage Fully Finished And Currently Repurposed As A Personal Studio Or Salon. Whether You Keep It As-is Or Convert It Back, The Possibilities Are Endless. And Yes The Pool Is Included! With Brand-new Flooring, Electric, Drywall, Lighting, And Updated Systems Throughout, This Move-in-ready Gem Delivers The Perfect Blend Of Modern Luxury, Versatility, And Comfort. Call Today!
Rooms Sizes
Kitchen:
First
Dining Room:
First
Living Room:
First
Family Room:
n/a
Den:
n/a
Bedroom 1:
Second
Bedroom 2:
Second
Bedroom 3:
Second
Bedroom 4:
n/a
Room Levels
Basement:
Bath(s) Other, Utility Room
Ground:
n/a
Level 1:
BathOthr,DiningRm,Kitchen,LivingRm,LivDinRm,MudRoom,Porch
Level 2:
3 Bedrooms, Bath Main
Level 3:
n/a
Level Other:
n/a
Room Features
Kitchen:
Center Island
Dining Room:
n/a
Master Bedroom:
Full Bath
Bath:
Stall Shower
Interior Features
Square Foot:
1,545
Year Renovated:
2025
Basement:
Yes - Finished
Full Baths:
3
Half Baths:
0
Appliances:
Carbon Monoxide Detector, Kitchen Exhaust Fan, Range/Oven-Electric, Refrigerator, Stackable Washer/Dryer
Flooring:
Vinyl-Linoleum
Fireplaces:
No
Fireplace:
n/a
Interior:
Blinds, Carbon Monoxide Detector, Fire Extinguisher, Smoke Detector
Exterior Features
Garage Space:
1-Car
Garage:
Finished Garage, See Remarks
Driveway:
2 Car Width, Concrete Strip
Roof:
Asphalt Shingle
Exterior:
Vinyl Siding
Swimming Pool:
Yes
Pool:
Above Ground
Utilities
Heating System:
1 Unit, Baseboard - Electric
Heating Source:
Electric
Cooling:
1 Unit, Ceiling Fan, Central Air, Wall A/C Unit(s)
Water Heater:
Electric
Water:
Public Water
Sewer:
Public Sewer
Services:
n/a
Lot Features
Acres:
0.09
Lot Dimensions:
40X100
Lot Features:
n/a
School Information
Elementary:
n/a
Middle:
n/a
High School:
n/a
Community Information
County:
Mercer
Town:
Hamilton Twp.
Neighborhood:
RUSSELL TERRACE
Application Fee:
n/a
Association Fee:
n/a
Fee Includes:
n/a
Amenities:
Pool-Outdoor
Pets:
n/a
Financial Considerations
List Price:
$475,000
Tax Amount:
$6,477
Land Assessment:
$28,000
Build. Assessment:
$155,800
Total Assessment:
$183,800
Tax Rate:
3.52
Tax Year:
2024
Ownership Type:
Fee Simple
Listing Information
MLS ID:
3976327
List Date:
07-04-2025
Days On Market:
0
Listing Broker:
BHHS FOX & ROACH
Listing Agent:















































Request More Information
Shawn and Diane Fox
RE/MAX American Dream
3108 Route 10 West
Denville, NJ 07834
Call: (973) 277-7853
Web: TownsquareVillageLiving.com

