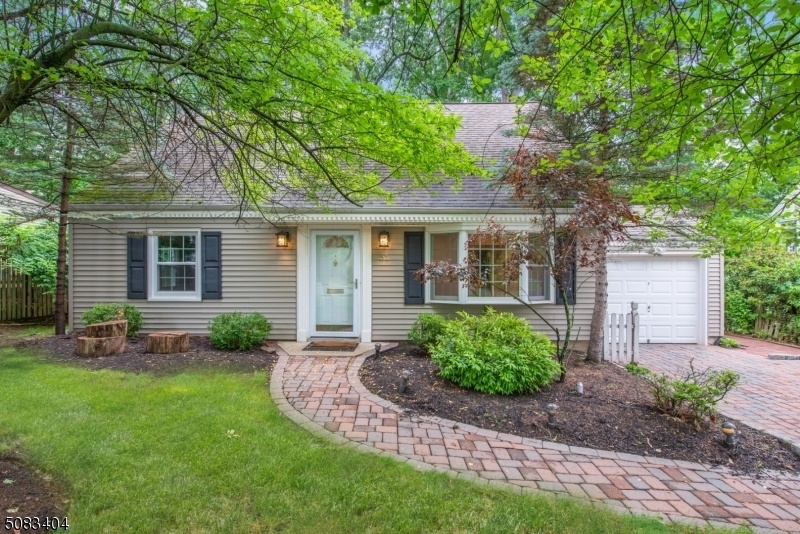51 Elmwood Dr
Livingston Twp, NJ 07039


















Price: $4,400
GSMLS: 3976158Type: Single Family
Beds: 4
Baths: 2 Full
Garage: 1-Car
Basement: No
Year Built: 1950
Pets: Call
Available: See Remarks
Description
Charming Cape Cod W/4 Bedrooms + 2 Full Updated Bathrooms In Prestigious Livingston. Updated Kitchen With Granite Countertops And Ss Appliances Flows To Cozy Family Room Addition W/wood Burning Fireplace And Large Window Looking Out To Level Backyard. Main Floor Also Hosts A Formal Living Room, 2 Bedrooms + A Full Bathroom + Laundry & Sunroom Leading Out To The Yard. 2nd Level Hosts 2 Bedrooms + Full Bathroom & Bonus Loft Space. Hardwood Floors & Recessed Lighting Throughout! Bike Able Street & Close Proximity To Nyc Bus, Elementary School, Town Center, Town Pool And More!! Top Rated School District. Move Right In And Enjoy Life! Available August 17th, 2025
Rental Info
Lease Terms:
1 Year, 2 Years
Required:
1MthAdvn,1.5MthSy,CredtRpt,IncmVrfy,TenInsRq
Tenant Pays:
Cable T.V., Electric, Gas, Heat, Maintenance-Lawn, Sewer, Snow Removal, Water
Rent Includes:
Taxes, Trash Removal
Tenant Use Of:
Laundry Facilities
Furnishings:
Unfurnished
Age Restricted:
No
Handicap:
No
General Info
Square Foot:
1,644
Renovated:
n/a
Rooms:
8
Room Features:
n/a
Interior:
n/a
Appliances:
Carbon Monoxide Detector, Dishwasher, Dryer, Microwave Oven, Range/Oven-Gas, Refrigerator, Smoke Detector, Washer
Basement:
No
Fireplaces:
1
Flooring:
Carpeting, Tile, Wood
Exterior:
n/a
Amenities:
n/a
Room Levels
Basement:
n/a
Ground:
n/a
Level 1:
2 Bedrooms, Bath Main, Family Room, Florida/3Season, Kitchen, Living Room
Level 2:
2 Bedrooms, Bath Main
Level 3:
n/a
Room Sizes
Kitchen:
First
Dining Room:
n/a
Living Room:
First
Family Room:
First
Bedroom 1:
First
Bedroom 2:
First
Bedroom 3:
Second
Parking
Garage:
1-Car
Description:
Attached Garage
Parking:
4
Lot Features
Acres:
0.21
Dimensions:
65X141
Lot Description:
Level Lot
Road Description:
City/Town Street
Zoning:
Residential
Utilities
Heating System:
1 Unit, Forced Hot Air
Heating Source:
Electric, Gas-Natural
Cooling:
Window A/C(s)
Water Heater:
Gas
Utilities:
Electric, Gas-Natural
Water:
Public Water
Sewer:
Public Sewer
Services:
Garbage Included
School Information
Elementary:
n/a
Middle:
HERITAGE
High School:
LIVINGSTON
Community Information
County:
Essex
Town:
Livingston Twp.
Neighborhood:
Harrison
Location:
Residential Area
Listing Information
MLS ID:
3976158
List Date:
07-18-2025
Days On Market:
0
Listing Broker:
COLDWELL BANKER REALTY
Listing Agent:


















Request More Information
Shawn and Diane Fox
RE/MAX American Dream
3108 Route 10 West
Denville, NJ 07834
Call: (973) 277-7853
Web: TownsquareVillageLiving.com

