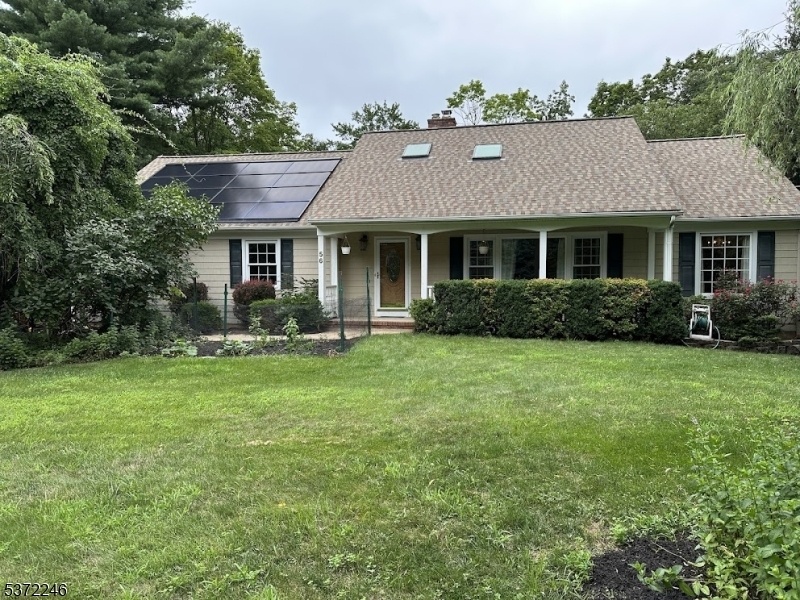56 Woodland Rd
Mendham Twp, NJ 07869








Price: $995,000
GSMLS: 3976134Type: Single Family
Style: Custom Home
Beds: 4
Baths: 3 Full
Garage: 2-Car
Year Built: 1981
Acres: 0.46
Property Tax: $13,118
Description
Immaculate Custom 10-room Home Situated On A Serene And Private Lot, This Exceptional Residence Offers A Refined Living Experience With 4 Spacious Bedrooms And 3 Full Baths. Dual Primary Suites Are Positioned On Each Level, Ideal For Luxurious Guest Accommodations. The Home Is Nestled On A Landscaped, Level Parcel Accented By Mature Trees And Carefully Selected Plantings, Creating A Tranquil And Secluded Atmosphere. Inside Gleaming H/w Floors, A Charming Gas Stone Fireplace. Soaring Circle-top Windows And Skylights (2021), Bathe The Interior With Natural Light. The Renovated Eat-in Kitchen Opens Seamlessly To A Large Beautiful 1000 Sq Ft Trex Deck, Perfect For Quiet Outdoor Dining Or Lively Entertaining. Upper-level Bedrooms, Freshly Painted And Crowned With Dramatic Ceilings, Exude A Bright, Airy Ambiance That Contributes To The Home's Move-in-ready Appeal. The Finished Lower Level Has Been Transformed Into A Leisure Haven, Complete With A Rec Room, Bar, And Pool Area. Add'l Amenities Incl An Oversized 2-car Garage With Generous Storage, A Brick Paver Walkway, And Ample Guest Parking. The Home Also Boasts A Long List Of Improvements: Roof (2020) With 20 Year Warranty, Solar Panels Owned (2021), Well And Septic Pumps, Water Heater, And Deck Gazebo All In 2021. Hvac (2012) And Septic (2011). This Residence Truly Offers A Luxurious And Low-maintenance Lifestyle With Upgrades Already In Place. This Is More Than A Home It's An Invitation To Live Beautifully.
Rooms Sizes
Kitchen:
22x14 First
Dining Room:
13x11 First
Living Room:
18x13 First
Family Room:
20x14 First
Den:
25x15 Second
Bedroom 1:
12x11 Second
Bedroom 2:
13x12 Second
Bedroom 3:
17x13 First
Bedroom 4:
22x11 First
Room Levels
Basement:
n/a
Ground:
GarEnter,RecRoom,Storage
Level 1:
2 Bedrooms, Bath Main, Bath(s) Other, Dining Room, Family Room, Kitchen, Laundry Room, Living Room
Level 2:
2Bedroom,BathOthr,Leisure
Level 3:
n/a
Level Other:
n/a
Room Features
Kitchen:
Eat-In Kitchen, Separate Dining Area
Dining Room:
Formal Dining Room
Master Bedroom:
Full Bath
Bath:
Soaking Tub, Stall Shower
Interior Features
Square Foot:
3,108
Year Renovated:
2012
Basement:
Yes - Finished, Full
Full Baths:
3
Half Baths:
0
Appliances:
Carbon Monoxide Detector, Dishwasher, Dryer, Microwave Oven, Range/Oven-Gas, Refrigerator, Washer
Flooring:
Carpeting, Tile, Wood
Fireplaces:
1
Fireplace:
Family Room
Interior:
Blinds, Carbon Monoxide Detector, Fire Extinguisher, High Ceilings, Security System, Skylight, Smoke Detector, Track Lighting, Walk-In Closet, Window Treatments
Exterior Features
Garage Space:
2-Car
Garage:
Attached Garage, Garage Door Opener, Oversize Garage
Driveway:
2 Car Width, Blacktop, See Remarks
Roof:
Asphalt Shingle, See Remarks
Exterior:
Vinyl Siding
Swimming Pool:
No
Pool:
n/a
Utilities
Heating System:
Forced Hot Air, Multi-Zone
Heating Source:
Gas-Natural
Cooling:
Ceiling Fan, Central Air
Water Heater:
Gas
Water:
Well
Sewer:
Septic, Septic 4 Bedroom Town Verified
Services:
Cable TV Available, Garbage Extra Charge
Lot Features
Acres:
0.46
Lot Dimensions:
n/a
Lot Features:
Level Lot
School Information
Elementary:
n/a
Middle:
Mendham Township Middle School (5-8)
High School:
n/a
Community Information
County:
Morris
Town:
Mendham Twp.
Neighborhood:
Brookside
Application Fee:
n/a
Association Fee:
n/a
Fee Includes:
n/a
Amenities:
n/a
Pets:
n/a
Financial Considerations
List Price:
$995,000
Tax Amount:
$13,118
Land Assessment:
$293,600
Build. Assessment:
$427,400
Total Assessment:
$721,000
Tax Rate:
1.94
Tax Year:
2024
Ownership Type:
Fee Simple
Listing Information
MLS ID:
3976134
List Date:
07-18-2025
Days On Market:
0
Listing Broker:
BHHS GROSS AND JANSEN REALTORS
Listing Agent:








Request More Information
Shawn and Diane Fox
RE/MAX American Dream
3108 Route 10 West
Denville, NJ 07834
Call: (973) 277-7853
Web: TownsquareVillageLiving.com




