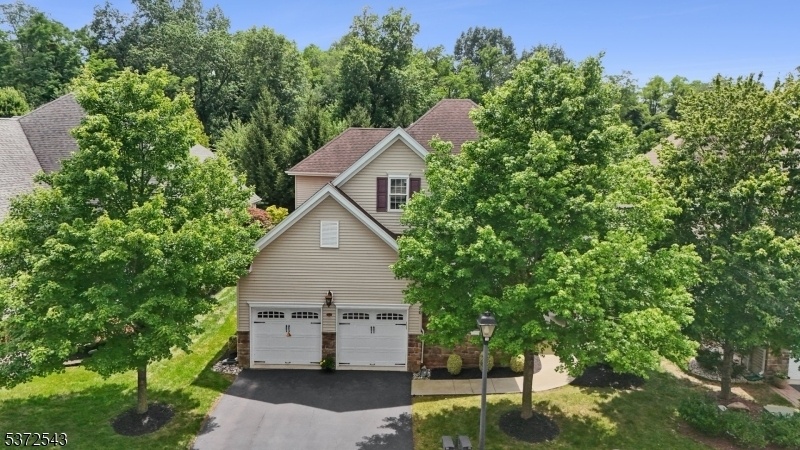50 Patriots Way
Franklin Twp, NJ 08873

















































Price: $820,000
GSMLS: 3976116Type: Single Family
Style: Expanded Ranch
Beds: 3
Baths: 3 Full & 1 Half
Garage: 2-Car
Year Built: 2010
Acres: 0.15
Property Tax: $13,296
Description
Elegant And Upgraded, Paris Model With Full Basement Set On A Premium Lot Backing To Woods In The Reserve At Canal Walk, Somerset County's Premier 55+ Resort-style Community. From The Moment You Enter, The Home Impresses With Soaring Ceilings, Gorgeous Wood Floors And Open Two-story Spaces. Perfect For Entertaining, The Gourmet Kitchen Features Upscale Stainless Steel Appliances, Double Wall Ovens, A Gas Cooktop, Upgraded & Additional Cabinets With Pull-outs & Pot Drawers, An Expansive Center Island, Breakfast Bar, Abundant Storage And Prep Space. Enjoy Morning Coffee In The Sunlit Breakfast Room Or Step Outside To The Custom Composite Deck. The First-floor Primary Suite Offers Tray Ceiling, Dual Walk-in Closets, And A Spa-like Bath With Granite Double-vanity, Soaking Tub, And Stall Shower With Bench. A 1st Floor Guest Wing W/bedroom & Ensuite Bath Along With A Den/home Office With French Doors Add Flexibility. Upstairs, A Third Bedroom, Full Bath, And Spacious Loft Overlooking 1st Floor Living Areas Provide Room For Hobbies Or Guests. Storage Abounds With A Large Walk-in Attic. The Full Basement With High Ceilings And Two Finished Rooms Offers Endless Possibilities. Additional Features Include Recessed Lighting All Rooms, Sound And Security Systems, Lawn Sprinklers, Updated Hot Water Heater (2019) And Hvac (2023) And Whole House Generator. World Class Amenities: 2 Clubhouses, Indoor & Outdoor Pools, Sauna, Spa, Fitness Center, Pickleball, Tennis & Yr.round Activities Galore!
Rooms Sizes
Kitchen:
16x15 First
Dining Room:
13x13 First
Living Room:
20x12 First
Family Room:
24x19 First
Den:
13x11 First
Bedroom 1:
19x13 First
Bedroom 2:
13x11 First
Bedroom 3:
12x10 Second
Bedroom 4:
n/a
Room Levels
Basement:
Exercise Room, Rec Room, Storage Room, Utility Room
Ground:
n/a
Level 1:
2Bedroom,BathMain,BathOthr,Breakfst,Den,DiningRm,FamilyRm,Foyer,GarEnter,Kitchen,Laundry,LivingRm,Office,Pantry,Porch,PowderRm
Level 2:
1 Bedroom, Attic, Bath(s) Other, Loft
Level 3:
n/a
Level Other:
n/a
Room Features
Kitchen:
Breakfast Bar, Center Island, Pantry, Separate Dining Area
Dining Room:
Formal Dining Room
Master Bedroom:
1st Floor, Full Bath, Walk-In Closet
Bath:
Soaking Tub, Stall Shower
Interior Features
Square Foot:
2,955
Year Renovated:
n/a
Basement:
Yes - Full
Full Baths:
3
Half Baths:
1
Appliances:
Central Vacuum, Cooktop - Gas, Dishwasher, Disposal, Dryer, Kitchen Exhaust Fan, Microwave Oven, Refrigerator, Sump Pump, Wall Oven(s) - Gas, Washer
Flooring:
Carpeting, Tile, Wood
Fireplaces:
1
Fireplace:
Family Room, Gas Fireplace
Interior:
Blinds,CeilCath,CeilHigh,SecurSys,SmokeDet,SoakTub,StereoSy,TubShowr,WlkInCls,WndwTret
Exterior Features
Garage Space:
2-Car
Garage:
Attached,DoorOpnr,InEntrnc
Driveway:
2 Car Width, Additional Parking, Blacktop, Driveway-Exclusive, Lighting
Roof:
Composition Shingle
Exterior:
Stone, Vinyl Siding
Swimming Pool:
Yes
Pool:
Association Pool, In-Ground Pool, Indoor Pool, Outdoor Pool
Utilities
Heating System:
1 Unit, Forced Hot Air
Heating Source:
Gas-Natural
Cooling:
1 Unit, Attic Fan, Ceiling Fan, Central Air
Water Heater:
n/a
Water:
Public Water, Water Charge Extra
Sewer:
Public Sewer
Services:
Cable TV, Fiber Optic, Garbage Included
Lot Features
Acres:
0.15
Lot Dimensions:
n/a
Lot Features:
Level Lot, Open Lot
School Information
Elementary:
n/a
Middle:
n/a
High School:
n/a
Community Information
County:
Somerset
Town:
Franklin Twp.
Neighborhood:
Reserve at Canal Wal
Application Fee:
$500
Association Fee:
$334 - Monthly
Fee Includes:
Maintenance-Common Area, See Remarks, Snow Removal, Trash Collection
Amenities:
Billiards Room, Club House, Exercise Room, Pool-Indoor, Pool-Outdoor, Sauna, Tennis Courts
Pets:
Yes
Financial Considerations
List Price:
$820,000
Tax Amount:
$13,296
Land Assessment:
$253,100
Build. Assessment:
$600,400
Total Assessment:
$853,500
Tax Rate:
1.75
Tax Year:
2024
Ownership Type:
Fee Simple
Listing Information
MLS ID:
3976116
List Date:
07-18-2025
Days On Market:
0
Listing Broker:
COLDWELL BANKER REALTY
Listing Agent:

















































Request More Information
Shawn and Diane Fox
RE/MAX American Dream
3108 Route 10 West
Denville, NJ 07834
Call: (973) 277-7853
Web: TownsquareVillageLiving.com

