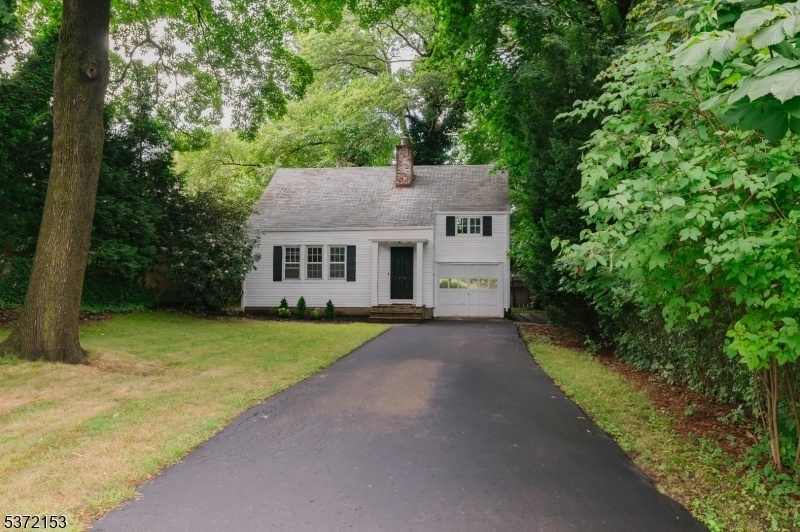11 S Monroe St
Ridgewood Village, NJ 07450
































Price: $685,000
GSMLS: 3975762Type: Single Family
Style: Cape Cod
Beds: 2
Baths: 1 Full & 1 Half
Garage: 1-Car
Year Built: 1930
Acres: 0.16
Property Tax: $9,530
Description
Welcome To 11 S. Monroe Street, A Home Full Of New England Charm Nestled In The Heart Of Ridgewood. This Delightful 2-bedroom, 1.5-bath Residence Blends Timeless Character With Tasteful Modern Updates. Step Inside To A Spacious Living Room Featuring A Beautiful Wood-burning Fireplace Perfect For Relaxing Evenings. The Formal Dining Room Boasts Elegant Built-in Cabinetry And Flows Seamlessly Into An Updated Kitchen With Granite Countertops And Stainless Steel Appliances. Just Off The Kitchen, You'll Find A Convenient Laundry Area, A Half Bath, And A Screened-in Porch Ideal For Unwinding At The End Of The Day. Upstairs, You'll Discover Two Generously Sized Bedrooms And A Well-appointed Full Bath. Warm Hardwood Floors Run Throughout The Home, Adding Charm And Continuity To Every Room. Set Gracefully Back From The Street, The Property Offers A Lush Front Lawn And A Peaceful Backyard Oasis.located Just Moments From Ridge Elementary And Gw Middle School, Vibrant Downtown Shops And Restaurants, The Train And Bus To Nyc, And Various Houses Of Worship, This Home Offers Both Comfort And Convenience In One Of Ridgewood's Most Desirable Neighborhoods. Whether You're Starting Out Or Settling In, This Home Is Filled With Potential Including Easy Options For Future Expansion As Your Needs Grow.
Rooms Sizes
Kitchen:
First
Dining Room:
First
Living Room:
First
Family Room:
n/a
Den:
n/a
Bedroom 1:
Second
Bedroom 2:
Second
Bedroom 3:
n/a
Bedroom 4:
n/a
Room Levels
Basement:
n/a
Ground:
DiningRm,Kitchen,Laundry,LivingRm,Screened
Level 1:
2 Bedrooms, Bath Main
Level 2:
n/a
Level 3:
n/a
Level Other:
n/a
Room Features
Kitchen:
See Remarks
Dining Room:
n/a
Master Bedroom:
n/a
Bath:
n/a
Interior Features
Square Foot:
7,057
Year Renovated:
n/a
Basement:
No
Full Baths:
1
Half Baths:
1
Appliances:
Dishwasher, Microwave Oven, Range/Oven-Gas, Refrigerator, Stackable Washer/Dryer
Flooring:
n/a
Fireplaces:
1
Fireplace:
Living Room, Wood Burning
Interior:
n/a
Exterior Features
Garage Space:
1-Car
Garage:
Attached Garage
Driveway:
Blacktop
Roof:
See Remarks
Exterior:
Aluminum Siding
Swimming Pool:
No
Pool:
n/a
Utilities
Heating System:
Forced Hot Air
Heating Source:
Gas-Natural
Cooling:
See Remarks
Water Heater:
n/a
Water:
Public Water
Sewer:
Public Sewer
Services:
n/a
Lot Features
Acres:
0.16
Lot Dimensions:
n/a
Lot Features:
n/a
School Information
Elementary:
n/a
Middle:
n/a
High School:
n/a
Community Information
County:
Bergen
Town:
Ridgewood Village
Neighborhood:
n/a
Application Fee:
n/a
Association Fee:
n/a
Fee Includes:
n/a
Amenities:
n/a
Pets:
n/a
Financial Considerations
List Price:
$685,000
Tax Amount:
$9,530
Land Assessment:
$262,700
Build. Assessment:
$69,500
Total Assessment:
$332,200
Tax Rate:
2.87
Tax Year:
2024
Ownership Type:
Fee Simple
Listing Information
MLS ID:
3975762
List Date:
07-16-2025
Days On Market:
3
Listing Broker:
COLDWELL BANKER REALTY WYK
Listing Agent:
































Request More Information
Shawn and Diane Fox
RE/MAX American Dream
3108 Route 10 West
Denville, NJ 07834
Call: (973) 277-7853
Web: TownsquareVillageLiving.com

