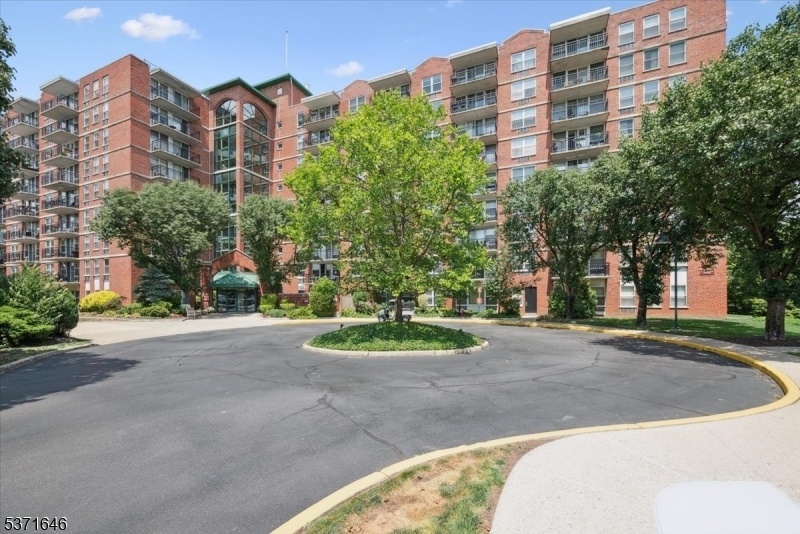300 Main St Unit 608
Little Falls Twp, NJ 07424



































Price: $420,000
GSMLS: 3975547Type: Condo/Townhouse/Co-op
Style: Hi-Rise
Beds: 2
Baths: 2 Full
Garage: 1-Car
Year Built: 1991
Acres: 11.84
Property Tax: $8,210
Description
Chic. Contemporary. Convenient. Welcome To The Mill At Little Falls. Perched On The 6th Floor, This Stunning 2-bedroom, 2-bath Residence Offers Serene Riverside Views From Every Window And Your Private Terrace, All Set On Nearly 12 Acres Of Beautifully Landscaped Grounds. Step Inside To A Sun-drenched, Open-concept Layout Featuring Oversized Windows, Brand-new Laminate Hardwood Flooring, And A Fresh, Neutral Color Palette Throughout. The Updated Kitchen Shines With New Granite Countertops, A Modern Sink, And A Sleek New Faucet. Enjoy Abundant Storage With A Large Entry Closet, An Oversized Second Bedroom Closet, And A Custom Walk-in In The Primary Suite, Complete With A Cozy Curtained Nook Ideal For A Home Office Or Hobby Space. The En Suite Bath And Spacious Layout Make This Bedroom A True Retreat. Low-maintenance, One-floor Living Is A Breeze With An In-unit Washer/dryer And Brand New Hot Water Heater, Plus Covered Garage Parking. Resort-style Amenities Include An Outdoor Pool, Tennis Court, Fully Equipped Gym, And A Stylish Community Room With Seating Areas, Fireplace, And Pool Table. Pet-friendly And Commuter-perfect Just Steps To Nj Transit Bus Stops And One Block To The Train Station With Direct Access To Nyc. Close To Shopping, Dining, And Major Highways.
Rooms Sizes
Kitchen:
n/a
Dining Room:
n/a
Living Room:
n/a
Family Room:
n/a
Den:
n/a
Bedroom 1:
n/a
Bedroom 2:
n/a
Bedroom 3:
n/a
Bedroom 4:
n/a
Room Levels
Basement:
n/a
Ground:
n/a
Level 1:
2Bedroom,BathMain,BathOthr,Kitchen,Laundry,LivDinRm
Level 2:
n/a
Level 3:
n/a
Level Other:
n/a
Room Features
Kitchen:
Separate Dining Area
Dining Room:
Living/Dining Combo
Master Bedroom:
Full Bath, Walk-In Closet
Bath:
Tub Shower
Interior Features
Square Foot:
n/a
Year Renovated:
2021
Basement:
No
Full Baths:
2
Half Baths:
0
Appliances:
Carbon Monoxide Detector, Dishwasher, Microwave Oven, Range/Oven-Electric, Refrigerator, Stackable Washer/Dryer
Flooring:
Carpeting, Laminate
Fireplaces:
No
Fireplace:
n/a
Interior:
Blinds,CODetect,SmokeDet,TubOnly,WlkInCls
Exterior Features
Garage Space:
1-Car
Garage:
Assigned
Driveway:
Common, Off-Street Parking, See Remarks
Roof:
Asphalt Shingle
Exterior:
Brick
Swimming Pool:
Yes
Pool:
Association Pool
Utilities
Heating System:
4+ Units, Heat Pump, See Remarks
Heating Source:
Electric
Cooling:
4+ Units, See Remarks, Wall A/C Unit(s)
Water Heater:
Electric
Water:
Association, Public Water
Sewer:
Association, Public Sewer
Services:
Cable TV Available
Lot Features
Acres:
11.84
Lot Dimensions:
n/a
Lot Features:
Lake/Water View
School Information
Elementary:
n/a
Middle:
n/a
High School:
n/a
Community Information
County:
Passaic
Town:
Little Falls Twp.
Neighborhood:
THE MILLS
Application Fee:
n/a
Association Fee:
$734 - Monthly
Fee Includes:
Maintenance-Exterior, Snow Removal, Trash Collection, Water Fees
Amenities:
Club House, Elevator, Exercise Room, Jogging/Biking Path, Pool-Outdoor, Tennis Courts
Pets:
Breed Restrictions, Cats OK, Dogs OK, Number Limit, Size Limit
Financial Considerations
List Price:
$420,000
Tax Amount:
$8,210
Land Assessment:
$95,000
Build. Assessment:
$151,400
Total Assessment:
$246,400
Tax Rate:
3.33
Tax Year:
2024
Ownership Type:
Condominium
Listing Information
MLS ID:
3975547
List Date:
07-16-2025
Days On Market:
3
Listing Broker:
KELLER WILLIAMS METROPOLITAN
Listing Agent:



































Request More Information
Shawn and Diane Fox
RE/MAX American Dream
3108 Route 10 West
Denville, NJ 07834
Call: (973) 277-7853
Web: TownsquareVillageLiving.com

