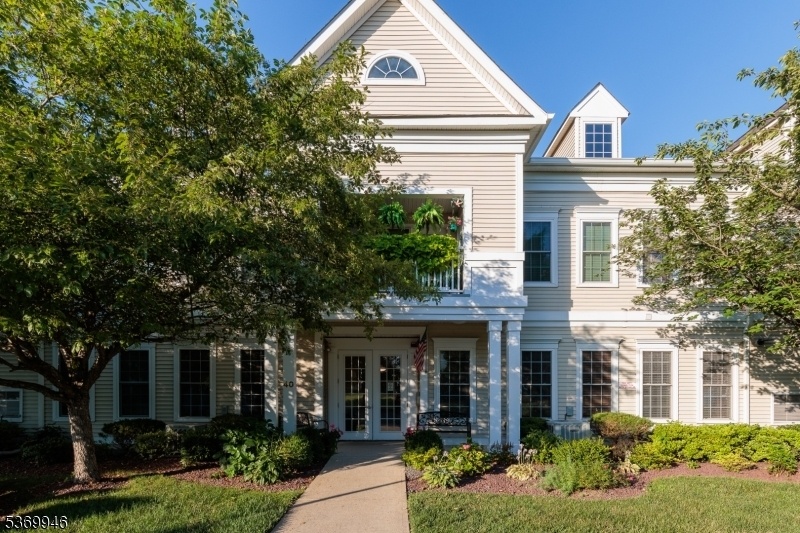4009 Brookfield Glen Dr
White Twp, NJ 07823



























Price: $281,900
GSMLS: 3974364Type: Condo/Townhouse/Co-op
Style: First Floor Unit
Beds: 2
Baths: 2 Full
Garage: 1-Car
Year Built: 2005
Acres: 0.00
Property Tax: $3,375
Description
Do You Hear That? I Don't Either. Just The Sounds Of Peaceful Living, Tranquil Ever Long Days, And Sweet Serenity Here At The Desirable 55+ Golden Community Of Brookfield Glen In Pastoral White Township. This *2bedroom* *2 Full Bathroom* Unit Is Unique In That It Does Not Touch Any Inhabited Units. As You Walk In You Will Immediately Take In The Beautiful Open Space Feeling Complimented By Hardwood Floors, An Eat-in Kitchen With Corian Countertops, Efficient Hvac, And Has Been Newly Painted All Around. Feel Like Getting Some Fresh Air Outside? Then Step Out Into The Shaded Private Porch Which Has A Direct View Of The Fields And Mountains. In This Community Each Building Has A Designated Amenity. For This Unit, Its Directly Next To A Fitness Center. In Other Buildings Residents Will Have Access To A Library, Game Room, Crafting Room, And Billiards. That's Not All! All Residents Also Have Access To The Clubhouse, Outdoor Pool, Numerous Sitting And Common Areas, And A Full Private Covered Parking Garage W/ One Dedicated Spot And Storage Area. Monthly Fee Also Includes Landscaping, Exterior, Water, Snow Removal, And Garbage. There Are Also Special Events Periodically Put On For The Community. Brookfield Is Also Ideally Located Close To Route 519, Historic Belvidere, And Pennsylvania If You Have An Itch Every So Often To Get Off Site, It Just Makes The Return Even Sweeter.
Rooms Sizes
Kitchen:
11x12 Ground
Dining Room:
12x10 Ground
Living Room:
14x13 Ground
Family Room:
n/a
Den:
n/a
Bedroom 1:
12x14 Ground
Bedroom 2:
11x11 Ground
Bedroom 3:
n/a
Bedroom 4:
n/a
Room Levels
Basement:
n/a
Ground:
2Bedroom,BathMain,BathOthr,DiningRm,Kitchen,LivingRm,Porch,Utility
Level 1:
n/a
Level 2:
n/a
Level 3:
n/a
Level Other:
n/a
Room Features
Kitchen:
Separate Dining Area
Dining Room:
Dining L
Master Bedroom:
Full Bath, Walk-In Closet
Bath:
n/a
Interior Features
Square Foot:
1,279
Year Renovated:
n/a
Basement:
No
Full Baths:
2
Half Baths:
0
Appliances:
Dishwasher, Dryer, Microwave Oven, Range/Oven-Gas, Refrigerator, Washer
Flooring:
Laminate, Wood
Fireplaces:
No
Fireplace:
n/a
Interior:
CODetect,Elevator,AlrmFire,FireExtg,CeilHigh,SecurSys,SmokeDet,WlkInCls
Exterior Features
Garage Space:
1-Car
Garage:
Assigned, Garage Parking, Garage Under, On Site, See Remarks
Driveway:
Common, Parking Lot-Exclusive, Parking Lot-Shared
Roof:
Asphalt Shingle, See Remarks
Exterior:
Vinyl Siding
Swimming Pool:
Yes
Pool:
Association Pool
Utilities
Heating System:
1 Unit, Forced Hot Air
Heating Source:
Gas-Natural
Cooling:
1 Unit, Central Air
Water Heater:
Gas
Water:
Public Water
Sewer:
Public Sewer
Services:
n/a
Lot Features
Acres:
0.00
Lot Dimensions:
n/a
Lot Features:
Mountain View
School Information
Elementary:
n/a
Middle:
n/a
High School:
n/a
Community Information
County:
Warren
Town:
White Twp.
Neighborhood:
Brookfield Glen
Application Fee:
n/a
Association Fee:
$440 - Monthly
Fee Includes:
Maintenance-Common Area, Maintenance-Exterior, Snow Removal, Trash Collection
Amenities:
Billiards Room, Club House, Elevator, Exercise Room, Pool-Outdoor, Storage
Pets:
Number Limit, Yes
Financial Considerations
List Price:
$281,900
Tax Amount:
$3,375
Land Assessment:
$45,000
Build. Assessment:
$90,000
Total Assessment:
$135,000
Tax Rate:
2.50
Tax Year:
2024
Ownership Type:
Condominium
Listing Information
MLS ID:
3974364
List Date:
07-10-2025
Days On Market:
9
Listing Broker:
WEICHERT REALTORS
Listing Agent:



























Request More Information
Shawn and Diane Fox
RE/MAX American Dream
3108 Route 10 West
Denville, NJ 07834
Call: (973) 277-7853
Web: TownsquareVillageLiving.com

