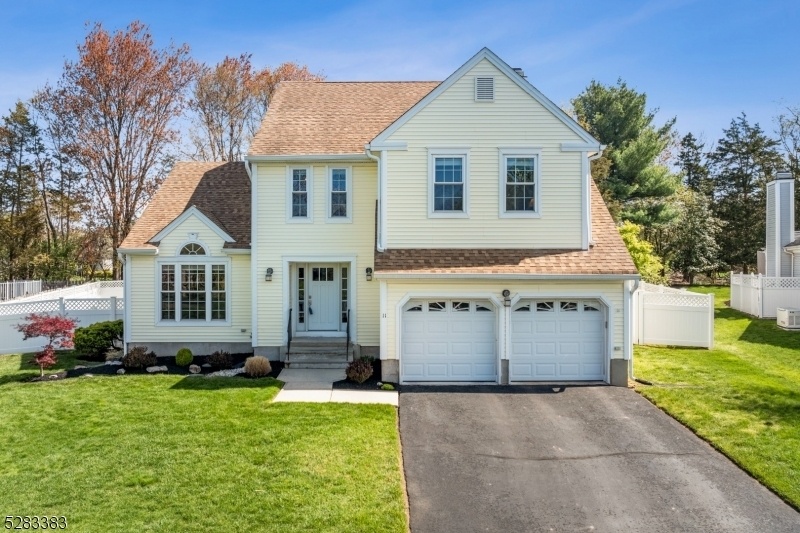11 Lenape Trl
Branchburg Twp, NJ 08876







































Price: $675,000
GSMLS: 3898162Type: Single Family
Style: Colonial
Beds: 3
Baths: 2 Full & 2 Half
Garage: 2-Car
Year Built: 1988
Acres: 0.20
Property Tax: $10,511
Description
Introducing A Pristine Crestwood Model Home On A Peaceful Cul-de-sac! This Spacious 3-bedroom Colonial Boasts Abundant Natural Light Throughout. Step Into The Foyer Featuring Double Closets And Beautiful Flooring. The Living Room And Formal Dining Room Impress With Cathedral Ceilings Complemented By Chair Rail Moldings. The Kitchen, Complete With Corian Counters And Stainless Appliances Offers A Charming Walk-in Bay Window To Enjoy Casual Eating. Adjacent, The Beautiful Family Room Has Deck Access For Seamless Indoor-outdoor Living. Upstairs, The Primary Suite Boasts A Vaulted Ceiling, Updated Ensuite Bath With Stall Shower, Jetted Tub, Double Sink Vanity, Plus A Huge Walk-in Closet. Secondary Bedrooms Offer Newer Carpeting Over Hardwood Floors And Ample Closet Space. The Finished Basement Adds Extra Living Space With A Huge Rec Room, Along With A Utility Room And Powder Room (new Toilet Pump 4/24). Outside, Enjoy The Large Deck And The Privacy Of The Fenced In, Tree Lined Backyard. This Home Is A Perfect Blend Of Comfort, Elegance, And Functionality! Walk To Olde Town Park And Silver Saddle Pool. Minutes From Major Highways, Bridgewater Mall, Restaurants.hoa Fee $156.50/qtr Covers Common Are Maintenance.
Rooms Sizes
Kitchen:
16x11 First
Dining Room:
14x13 First
Living Room:
17x13 First
Family Room:
18x14 First
Den:
n/a
Bedroom 1:
17x16 Second
Bedroom 2:
14x13 Second
Bedroom 3:
13x11 Second
Bedroom 4:
n/a
Room Levels
Basement:
Powder Room, Rec Room, Utility Room
Ground:
n/a
Level 1:
DiningRm,Foyer,GarEnter,Kitchen,Laundry,LivingRm,PowderRm
Level 2:
3 Bedrooms, Bath Main, Bath(s) Other
Level 3:
Attic
Level Other:
n/a
Room Features
Kitchen:
Eat-In Kitchen
Dining Room:
Formal Dining Room
Master Bedroom:
Full Bath, Walk-In Closet
Bath:
Jetted Tub, Stall Shower
Interior Features
Square Foot:
n/a
Year Renovated:
n/a
Basement:
Yes - Finished, Full
Full Baths:
2
Half Baths:
2
Appliances:
Dishwasher, Dryer, Microwave Oven, Range/Oven-Gas, Refrigerator, Washer, Water Softener-Own
Flooring:
Carpeting, Tile, Wood
Fireplaces:
No
Fireplace:
n/a
Interior:
Blinds,CODetect,CeilCath,FireExtg,CeilHigh,JacuzTyp,Shades,SmokeDet,WlkInCls
Exterior Features
Garage Space:
2-Car
Garage:
Built-In,InEntrnc
Driveway:
2 Car Width, Blacktop
Roof:
Asphalt Shingle
Exterior:
Vinyl Siding
Swimming Pool:
No
Pool:
n/a
Utilities
Heating System:
1 Unit
Heating Source:
Gas-Natural
Cooling:
1 Unit, Ceiling Fan, Central Air
Water Heater:
Gas
Water:
Public Water
Sewer:
Public Sewer
Services:
Fiber Optic Available, Garbage Extra Charge
Lot Features
Acres:
0.20
Lot Dimensions:
n/a
Lot Features:
Cul-De-Sac, Level Lot
School Information
Elementary:
n/a
Middle:
n/a
High School:
n/a
Community Information
County:
Somerset
Town:
Branchburg Twp.
Neighborhood:
Chambers Brook
Application Fee:
n/a
Association Fee:
$156 - Quarterly
Fee Includes:
Maintenance-Common Area
Amenities:
n/a
Pets:
Yes
Financial Considerations
List Price:
$675,000
Tax Amount:
$10,511
Land Assessment:
$164,500
Build. Assessment:
$397,300
Total Assessment:
$561,800
Tax Rate:
1.87
Tax Year:
2023
Ownership Type:
Fee Simple
Listing Information
MLS ID:
3898162
List Date:
04-25-2024
Days On Market:
11
Listing Broker:
RE/MAX INSTYLE
Listing Agent:
Ann Marie Lukas







































Request More Information
Shawn and Diane Fox
RE/MAX American Dream
3108 Route 10 West
Denville, NJ 07834
Call: (973) 277-7853
Web: TownsquareVillageLiving.com

