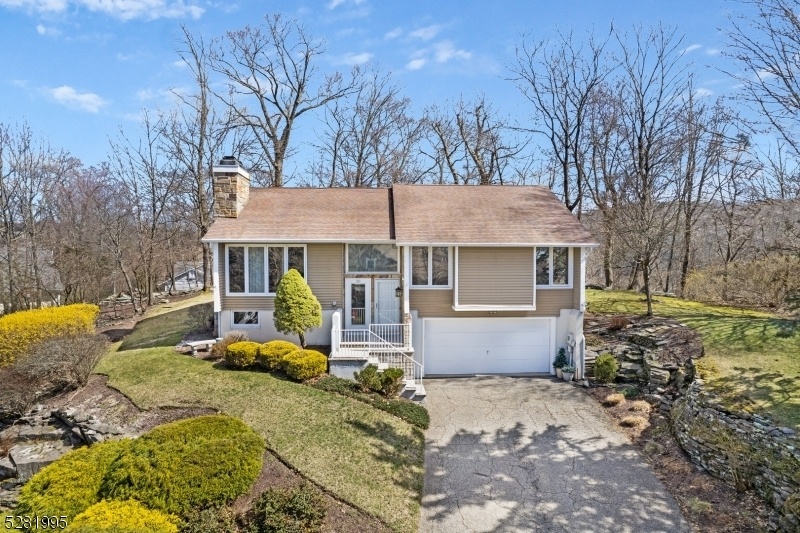10 Canada Goose Dr
Allamuchy Twp, NJ 07840
































Price: $435,000
GSMLS: 3896909Type: Single Family
Style: Bi-Level
Beds: 3
Baths: 2 Full & 1 Half
Garage: 2-Car
Year Built: 1988
Acres: 0.47
Property Tax: $8,561
Description
This Stunning 3-bedroom, 2.5-bath Bi-level/contemporary Panther Valley Residence Has Breathtaking Views And A Prime Cul-de-sac Location, Making It The Ultimate Choice For Your Next Home. As You Step Inside, You'll Be Greeted By Cathedral Ceilings In The Living Room, Complemented By A Cozy Fireplace, Creating An Inviting Ambiance Ideal For Both Unwinding And Entertaining. Natural Light Floods The Space, Enhancing A Neutral Decor Allowing The Surrounding Natural Beauty To Shine. 2 Slider Doors Connect The Indoor Living Space To A Private Rear Yard, Providing Effortless Indoor-outdoor Living. The Vaulted Master Bedroom And Skylit Baths Add An Extra Touch Of Sophistication, Offering A Sanctuary To Retreat To At The End Of Each Day.the Spacious Family Room Is A Perfect Spot For Gathering And Relaxation, While The Oversized 2 Car Garage Offers Storage And Room For A Workshop. Immerse Yourself In The Welcoming Panther Valley Community And Enjoy Many Amenities, Including 3 Pools, Basketball, Pickleball, And Tennis Courts, As Well As Playgrounds, Ensuring There's Something For Everyone To Enjoy Right In Your Neighborhood.the Community's Proximity To Route 80 Ensures Effortless Commuting And Quick Access To Shopping And Restaurants, Allowing You More Time To Enjoy The Comforts Of Your Beautiful New Home.whether You're Craving Relaxation Or Seeking Adventure, Panther Valley Provides The Perfect Backdrop For Any Lifestyle.don't Let This Opportunity Slip Away Make This Your Forever Home!
Rooms Sizes
Kitchen:
12x10 First
Dining Room:
12x10
Living Room:
14x14 First
Family Room:
18x15 Ground
Den:
n/a
Bedroom 1:
14x11 First
Bedroom 2:
14x12 First
Bedroom 3:
11x10 First
Bedroom 4:
n/a
Room Levels
Basement:
n/a
Ground:
FamilyRm,GarEnter,Laundry,PowderRm,Utility
Level 1:
3 Bedrooms, Bath Main, Bath(s) Other, Dining Room, Foyer, Kitchen, Living Room
Level 2:
n/a
Level 3:
n/a
Level Other:
n/a
Room Features
Kitchen:
Eat-In Kitchen
Dining Room:
Living/Dining Combo
Master Bedroom:
n/a
Bath:
Stall Shower
Interior Features
Square Foot:
n/a
Year Renovated:
n/a
Basement:
No
Full Baths:
2
Half Baths:
1
Appliances:
Carbon Monoxide Detector, Dishwasher, Dryer, Microwave Oven, Range/Oven-Electric, Refrigerator, Washer, Water Softener-Own
Flooring:
Carpeting, Vinyl-Linoleum
Fireplaces:
1
Fireplace:
Living Room
Interior:
CODetect,FireExtg,CeilHigh,Skylight,SmokeDet,StallShw,TubShowr
Exterior Features
Garage Space:
2-Car
Garage:
Attached Garage
Driveway:
2 Car Width
Roof:
Asphalt Shingle
Exterior:
Vinyl Siding
Swimming Pool:
Yes
Pool:
Association Pool, In-Ground Pool
Utilities
Heating System:
1 Unit, Forced Hot Air
Heating Source:
Gas-Natural
Cooling:
1 Unit, Central Air
Water Heater:
Gas
Water:
Public Water
Sewer:
Public Sewer
Services:
Cable TV Available, Garbage Included
Lot Features
Acres:
0.47
Lot Dimensions:
n/a
Lot Features:
Mountain View
School Information
Elementary:
ALLAMUCHY
Middle:
ALLAMUCHY
High School:
HACKTTSTWN
Community Information
County:
Warren
Town:
Allamuchy Twp.
Neighborhood:
Panther Valley
Application Fee:
n/a
Association Fee:
$69 - Monthly
Fee Includes:
Maintenance-Common Area, Snow Removal, Trash Collection
Amenities:
Club House, Jogging/Biking Path, Playground, Pool-Outdoor, Tennis Courts
Pets:
Yes
Financial Considerations
List Price:
$435,000
Tax Amount:
$8,561
Land Assessment:
$97,100
Build. Assessment:
$132,000
Total Assessment:
$229,100
Tax Rate:
3.74
Tax Year:
2023
Ownership Type:
Fee Simple
Listing Information
MLS ID:
3896909
List Date:
04-18-2024
Days On Market:
13
Listing Broker:
KELLER WILLIAMS METROPOLITAN
Listing Agent:
Nicole Haslett
































Request More Information
Shawn and Diane Fox
RE/MAX American Dream
3108 Route 10 West
Denville, NJ 07834
Call: (973) 277-7853
Web: TownsquareVillageLiving.com

