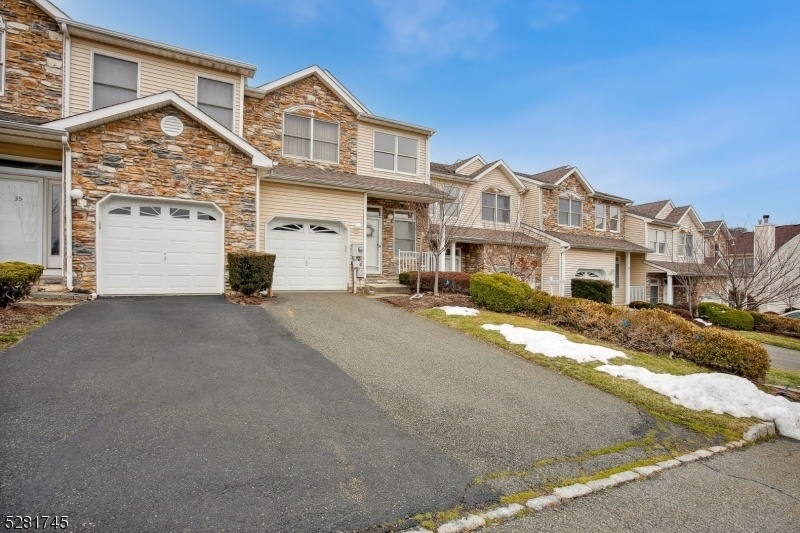23 Summerhill Dr
Parsippany-Troy Hills Twp, NJ 07950
















Price: $597,600
GSMLS: 3896381Type: Condo/Townhouse/Co-op
Style: Townhouse-Interior
Beds: 2
Baths: 2 Full & 1 Half
Garage: 1-Car
Year Built: 2001
Acres: 0.05
Property Tax: $9,941
Description
Owner Relocating, Beautiful Bright & Sunny-renovated In 2023 At The Prime Location - The Prestigious Glenmont Commons Neighborhood. 2 Story Townhouse Has Two Spacious Bedrooms, 2.5 Baths, 1 Garage And A Finished Basement. Throughout Wood Floors, Recessed Lights, New Light Fixtures, And Chandeliers. Renovated Bathrooms And Kitchen. The Entrance From Porch To The High Ceiling/ 2-story Foyer Has Decorative Wall Framing, Tile Floors And A Light Chandelier. Spacious Formal Dining Room With Wood Floors And Newer Chandelier. The Fully Updated Modern Kitchen Has New Quartz Countertops And Backsplash. Window Quartz Countertop Island. New Stainless-steel Appliances Including Sink, Gas Stove, Refrigerator, Dishwasher -microwave Oven & Hood. Living Room With Gas Fireplace Has Slider Open To Private Double Deck Has A Nice Relaxing View. Renovated Powder Room. Upstairs 2 Large Bedrooms Suites -each Has Its Own Walk-in Closet & Private Bath -master Bath With Jetted Tub. The Finished Basement For Relaxation Or A Playroom Or Office With Wall-to-wall Carpets, Recessed Lighting, & Lots Of Storage. Laundry & Utility Room- New Washer And Dryer. All-encompassing Town -the Excellent School System, Convenient To Highways Rt 10, Highway 287, Rt 202, Highway 80 Close To Morris Plains/ Denville Close To Mid-town Train Station. Lakeland Bus To Ny.
Rooms Sizes
Kitchen:
11x10 First
Dining Room:
17x10 First
Living Room:
21x11 First
Family Room:
Basement
Den:
n/a
Bedroom 1:
21x18 Second
Bedroom 2:
17x10 Second
Bedroom 3:
n/a
Bedroom 4:
n/a
Room Levels
Basement:
Rec Room, Storage Room, Utility Room
Ground:
n/a
Level 1:
DiningRm,Foyer,GarEnter,Kitchen,LivingRm,Porch,PowderRm
Level 2:
2 Bedrooms, Bath Main, Bath(s) Other
Level 3:
n/a
Level Other:
n/a
Room Features
Kitchen:
Eat-In Kitchen
Dining Room:
Formal Dining Room
Master Bedroom:
Full Bath, Walk-In Closet
Bath:
Stall Shower And Tub
Interior Features
Square Foot:
n/a
Year Renovated:
2023
Basement:
Yes - Finished, Full
Full Baths:
2
Half Baths:
1
Appliances:
Carbon Monoxide Detector, Dishwasher, Dryer, Kitchen Exhaust Fan, Microwave Oven, Range/Oven-Gas, Refrigerator, Self Cleaning Oven, Sump Pump
Flooring:
Tile, Wood
Fireplaces:
1
Fireplace:
Family Room
Interior:
CODetect,CeilHigh,JacuzTyp,SecurSys,Skylight,SmokeDet,StallShw,StallTub,WlkInCls
Exterior Features
Garage Space:
1-Car
Garage:
Attached Garage
Driveway:
1 Car Width, On-Street Parking
Roof:
Asphalt Shingle
Exterior:
Stone, Vinyl Siding
Swimming Pool:
Yes
Pool:
Association Pool
Utilities
Heating System:
1 Unit, Forced Hot Air
Heating Source:
Gas-Natural
Cooling:
1 Unit
Water Heater:
Gas
Water:
Public Water
Sewer:
Public Sewer
Services:
Cable TV Available
Lot Features
Acres:
0.05
Lot Dimensions:
n/a
Lot Features:
Level Lot
School Information
Elementary:
n/a
Middle:
Brooklawn Middle School (6-8)
High School:
Parsippany Hills High School (9-12)
Community Information
County:
Morris
Town:
Parsippany-Troy Hills Twp.
Neighborhood:
Glenmont Commons
Application Fee:
n/a
Association Fee:
$120 - Monthly
Fee Includes:
Maintenance-Common Area, Snow Removal, Trash Collection
Amenities:
Pool-Outdoor
Pets:
Yes
Financial Considerations
List Price:
$597,600
Tax Amount:
$9,941
Land Assessment:
$115,500
Build. Assessment:
$176,200
Total Assessment:
$291,700
Tax Rate:
3.41
Tax Year:
2023
Ownership Type:
Fee Simple
Listing Information
MLS ID:
3896381
List Date:
04-16-2024
Days On Market:
14
Listing Broker:
PROMINENT PROPERTIES SIR
Listing Agent:
Shashi Gupta
















Request More Information
Shawn and Diane Fox
RE/MAX American Dream
3108 Route 10 West
Denville, NJ 07834
Call: (973) 277-7853
Web: TownsquareVillageLiving.com




