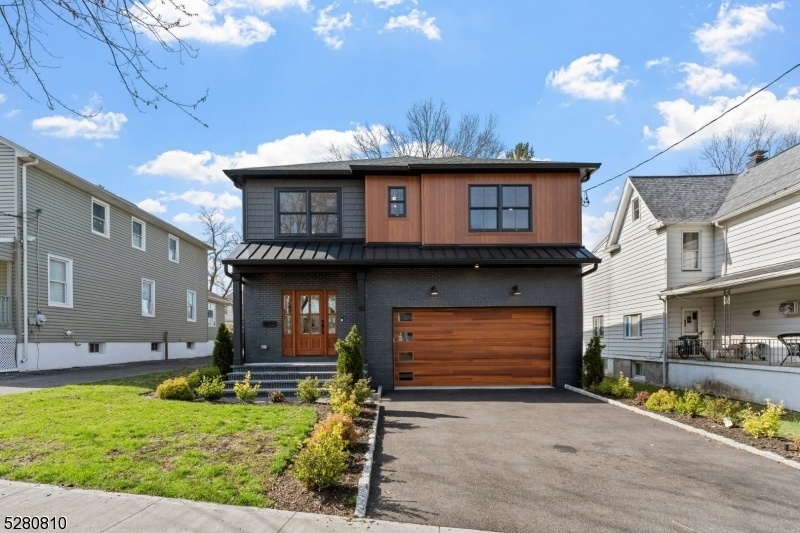47 Summit St
Ridgefield Park Village, NJ 07660
















































Price: $1,099,999
GSMLS: 3895574Type: Single Family
Style: Colonial
Beds: 4
Baths: 3 Full & 2 Half
Garage: 2-Car
Year Built: 2023
Acres: 0.14
Property Tax: $19,838
Description
Welcome To Your Dream Home Built By Prawdzik Properties! This Stunning Modern Residence Boasts An Array Of Features Sure To Impress Even The Most Discerning Buyer. Step Inside To Discover Gleaming Hardwood Floors That Flow Seamlessly Throughout The Open-concept Main Floor, Creating An Inviting And Spacious Atmosphere Bathed In Natural Light. With 4 Bedrooms And 4.5 Bathrooms, Including A Large Ensuite, There's Ample Space To Spread Out And Enjoy. The Home's 3,200 Square Feet Of Finished Space Offer Both Comfort And Style, With Modern Finishes And Attention To Detail Evident At Every Turn. Built In 2023, With 8+ Years Remaining On The Home Warranty, This Home Is Practically Brand New, Offering The Perfect Blend Of Contemporary Design And Convenience. The Finished Basement Provides Additional Living Space, Ideal For Entertaining Guests Or Relaxing With Loved Ones. A Commuter's Delight, This Home Is Just A Stone's Throw Away From Shops, Restaurants, And All The Amenities You Could Desire. Plus, With Easy Access To Nyc, You'll Enjoy The Best Of Both Worlds " Suburban Tranquility And Urban Excitement. Don't Miss Your Chance To Make This Modern Masterpiece Your Own. Schedule A Showing Today And Experience Luxury Living At Its Finest!
Rooms Sizes
Kitchen:
First
Dining Room:
First
Living Room:
First
Family Room:
n/a
Den:
n/a
Bedroom 1:
Second
Bedroom 2:
Second
Bedroom 3:
Second
Bedroom 4:
Basement
Room Levels
Basement:
1 Bedroom, Bath(s) Other, Laundry Room, Rec Room, Utility Room
Ground:
n/a
Level 1:
DiningRm,Foyer,GarEnter,Kitchen,LivingRm,PowderRm,Walkout
Level 2:
3 Bedrooms, Bath Main, Bath(s) Other
Level 3:
n/a
Level Other:
n/a
Room Features
Kitchen:
Center Island, Eat-In Kitchen
Dining Room:
Living/Dining Combo
Master Bedroom:
Full Bath, Walk-In Closet
Bath:
Soaking Tub, Stall Shower
Interior Features
Square Foot:
n/a
Year Renovated:
n/a
Basement:
Yes - Finished, Full
Full Baths:
3
Half Baths:
2
Appliances:
Carbon Monoxide Detector, Dishwasher, Kitchen Exhaust Fan, Microwave Oven, Range/Oven-Gas, Refrigerator, Sump Pump
Flooring:
Tile, Vinyl-Linoleum, Wood
Fireplaces:
1
Fireplace:
Living Room
Interior:
CODetect,FireExtg,CeilHigh,SmokeDet,SoakTub,StallShw,WlkInCls
Exterior Features
Garage Space:
2-Car
Garage:
Attached Garage
Driveway:
2 Car Width, Blacktop
Roof:
Asphalt Shingle
Exterior:
Aluminum Siding, Vinyl Siding
Swimming Pool:
No
Pool:
n/a
Utilities
Heating System:
2 Units, Forced Hot Air
Heating Source:
Gas-Natural
Cooling:
2 Units, Central Air, Multi-Zone Cooling
Water Heater:
n/a
Water:
Public Water
Sewer:
Public Sewer
Services:
n/a
Lot Features
Acres:
0.14
Lot Dimensions:
50X120
Lot Features:
Level Lot
School Information
Elementary:
n/a
Middle:
n/a
High School:
n/a
Community Information
County:
Bergen
Town:
Ridgefield Park Village
Neighborhood:
n/a
Application Fee:
n/a
Association Fee:
n/a
Fee Includes:
n/a
Amenities:
n/a
Pets:
n/a
Financial Considerations
List Price:
$1,099,999
Tax Amount:
$19,838
Land Assessment:
$217,500
Build. Assessment:
$151,400
Total Assessment:
$368,900
Tax Rate:
0.00
Tax Year:
2024
Ownership Type:
Fee Simple
Listing Information
MLS ID:
3895574
List Date:
04-11-2024
Days On Market:
18
Listing Broker:
SIGNATURE REALTY NJ
Listing Agent:
Hugo Alves
















































Request More Information
Shawn and Diane Fox
RE/MAX American Dream
3108 Route 10 West
Denville, NJ 07834
Call: (973) 277-7853
Web: TownsquareVillageLiving.com

