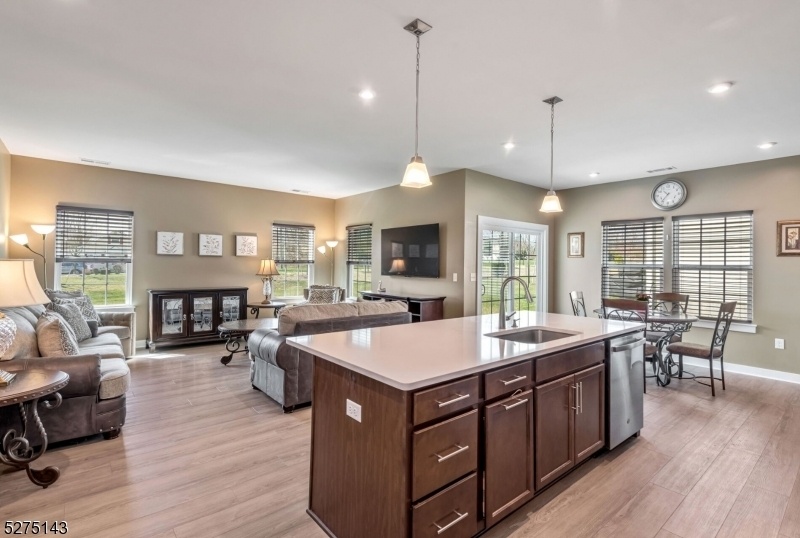9 Redwood Run
Mansfield Twp, NJ 07865


















































Price: $479,900
GSMLS: 3895051Type: Single Family
Style: Ranch
Beds: 2
Baths: 2 Full
Garage: 2-Car
Year Built: 2023
Acres: 0.18
Property Tax: $10,572
Description
Amazing New Price!! Invest Wisely, Live Beautifully! Fabulous Burgess Ranch Home In The Active Adult Community Of Mansfield Meadows. Ease In & Marvel At The Effortless Modern Design Decked Out With New Luxurious Upgrades! Ent Foyer Leads You To A Spacious Open Floor Plan Perfect For Entertaining. Kitchen Is Anointed W/ Warm Dark Cabinets, Quartz Countertops, Custom Backsplash, Stainless Steel Ref, Center Island For Seating & Elegant Sconces Above. This Stunning Kitchen Flows Into The Adjoining Dr/fr Full Of Natural Light Pouring From The Many Windows, Complete W/ Custom Blinds, Illuminating The Luxury Vinyl Plank Flr. Sliders Off Dr Lead To The Exterior-covered Patio To Enjoy The Sights & Sounds Of Nature W/out Sacrificing That Cozy Neighborhood Feeling. Master Suite Tucked Off The Fr Complete With Tray Ceilings & Master Bath Featuring 2 Vanities, Oversized Linen Closet, Walk-in Closet & Beautiful Oversized Tiled Shower W/ Frameless Glass Doors. 2nd Largest Model Home Offered In This Buzzing Community & Offers Another Bedroom Suite Off The Ent Foyer W/ A Full Bath, Providing Your Guests W/ Complete Privacy. In Addition, There Is A Flex Space Through The French Doors Which Can Serve As An Additional Bedroom Or An Office/den. Also Features A Laundry Room , Many Closets, Plus A 2 Car Garage All With The Convenience !!1 Floor Living! The Comm Clubhouse Which Offers An Array Of Activities & Amenities. Perfect For A Worry-free Lifestyle Just Minutes From Restaurants & Shopping!
Rooms Sizes
Kitchen:
19x12 First
Dining Room:
First
Living Room:
16x15 First
Family Room:
n/a
Den:
15x10 First
Bedroom 1:
15x13 First
Bedroom 2:
12x11 First
Bedroom 3:
n/a
Bedroom 4:
n/a
Room Levels
Basement:
n/a
Ground:
n/a
Level 1:
2Bedroom,Attic,BathMain,BathOthr,Den,DiningRm,FamilyRm,Foyer,GarEnter,Kitchen,Laundry,Pantry,Porch,Utility
Level 2:
n/a
Level 3:
n/a
Level Other:
n/a
Room Features
Kitchen:
Center Island, Eat-In Kitchen, Pantry, See Remarks
Dining Room:
Formal Dining Room
Master Bedroom:
1st Floor, Full Bath, Walk-In Closet
Bath:
Stall Shower
Interior Features
Square Foot:
1,683
Year Renovated:
n/a
Basement:
No
Full Baths:
2
Half Baths:
0
Appliances:
Carbon Monoxide Detector, Instant Hot Water, Microwave Oven, Range/Oven-Gas, Refrigerator, Washer
Flooring:
Carpeting, Laminate, Tile
Fireplaces:
No
Fireplace:
n/a
Interior:
Carbon Monoxide Detector, Fire Extinguisher, Smoke Detector, Walk-In Closet, Window Treatments
Exterior Features
Garage Space:
2-Car
Garage:
Attached Garage
Driveway:
2 Car Width, Blacktop
Roof:
Asphalt Shingle
Exterior:
Brick, Vinyl Siding
Swimming Pool:
Yes
Pool:
Association Pool
Utilities
Heating System:
1 Unit, Forced Hot Air
Heating Source:
Gas-Natural
Cooling:
1 Unit, Central Air
Water Heater:
See Remarks
Water:
Public Water
Sewer:
Public Sewer, Sewer Charge Extra
Services:
Cable TV Available, Garbage Extra Charge
Lot Features
Acres:
0.18
Lot Dimensions:
n/a
Lot Features:
Level Lot, Open Lot
School Information
Elementary:
n/a
Middle:
n/a
High School:
n/a
Community Information
County:
Warren
Town:
Mansfield Twp.
Neighborhood:
Mansfield Meadows
Application Fee:
$1,500
Association Fee:
$249 - Monthly
Fee Includes:
Maintenance-Common Area, See Remarks, Snow Removal
Amenities:
Billiards Room, Club House, Elevator, Exercise Room, Pool-Outdoor, Tennis Courts
Pets:
Yes
Financial Considerations
List Price:
$479,900
Tax Amount:
$10,572
Land Assessment:
$30,000
Build. Assessment:
$0
Total Assessment:
$30,000
Tax Rate:
3.55
Tax Year:
2023
Ownership Type:
Fee Simple
Listing Information
MLS ID:
3895051
List Date:
04-09-2024
Days On Market:
21
Listing Broker:
COLDWELL BANKER REALTY
Listing Agent:
Susan Wardrop


















































Request More Information
Shawn and Diane Fox
RE/MAX American Dream
3108 Route 10 West
Denville, NJ 07834
Call: (973) 277-7853
Web: TownsquareVillageLiving.com

