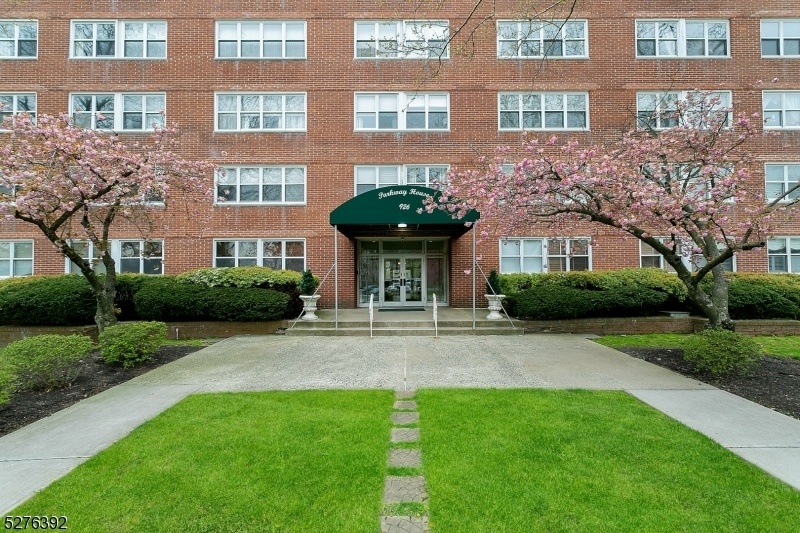926 Bloomfield Ave
Glen Ridge Boro Twp, NJ 07028




















Price: $195,000
GSMLS: 3891880Type: Condo/Townhouse/Co-op
Style: Hi-Rise
Beds: 1
Baths: 1 Full
Garage: No
Year Built: 1965
Acres: 0.00
Property Tax: $573,580
Description
Enjoy The Beautiful View From This 6th Floor Extra-large Sun-drenched Corner Unit At The Parkway House. This Renovated 1-bedroom, 1-bath Corner Unit Features Wrap-around Windows, Open Floor Plan, Parquet Floors. Oversized Open Concept Living And Dining Combination Drenched With Natural Sunlight. Large Master Bedroom With Double Closets. Great Storage Throughout This Unit. The Parkway House In The Heart Of Glen Ridge Is A Full-service Building With Doorman, Porter, And Live-in Super For 24-hour Maintenance. This Building Is A Commuter's Dream. Nyc Bus At Front Door And Glen Ridge Train One Block Away. Close To Local Shops, Restaurants, As Well As Downtown Glen Ridge And Montclair And Highly Rated Glen Ridge School System. The Building Offers A Lovely Garden In Back For Residents To Enjoy Year-round. Laundry And Trash Chute/recycling Conveniently Located On Each Floor. Additional Storage Available In Basement. Exclusive Use Of Shareholder's Room. Monthly Maintenance Fee $ 1,506.67 Includes Real Estate Taxes, Heat, Central Air, Electric, Gas, Hot Water, Trash, Snow Removal, Landscaping, Common Area Maintenance, Doorman. Outdoor Parking $30/month, Garage Parking $50 (waitlist). Co-op Requires 25% Down. One Time Transfer Fee @ $20/share (129 Shares) Paid At Closing By The Buyer. Window Assessment $ 87.69/monthly. Board Approval Required. Buyer Fee For Board Attorney. Owner Occupants Only. No Pets Allowed.
Rooms Sizes
Kitchen:
First
Dining Room:
First
Living Room:
First
Family Room:
n/a
Den:
n/a
Bedroom 1:
First
Bedroom 2:
n/a
Bedroom 3:
n/a
Bedroom 4:
n/a
Room Levels
Basement:
GarEnter,Leisure,Storage,Utility,Walkout
Ground:
n/a
Level 1:
1 Bedroom, Bath Main, Dining Room, Foyer, Kitchen, Living Room
Level 2:
n/a
Level 3:
n/a
Level Other:
n/a
Room Features
Kitchen:
Galley Type, Separate Dining Area
Dining Room:
Living/Dining Combo
Master Bedroom:
n/a
Bath:
n/a
Interior Features
Square Foot:
n/a
Year Renovated:
2017
Basement:
Yes - Full, Walkout
Full Baths:
1
Half Baths:
0
Appliances:
Carbon Monoxide Detector, Dishwasher, Microwave Oven, Range/Oven-Gas, Refrigerator
Flooring:
Carpeting, Parquet-Some, Tile
Fireplaces:
No
Fireplace:
n/a
Interior:
Blinds,CODetect,Elevator,FireExtg,SmokeDet,StallShw
Exterior Features
Garage Space:
No
Garage:
DoorOpnr,GarUnder,InEntrnc,OnSite
Driveway:
Assigned, Blacktop, See Remarks
Roof:
Flat
Exterior:
Brick
Swimming Pool:
No
Pool:
n/a
Utilities
Heating System:
4+ Units, Forced Hot Air, Heat Pump
Heating Source:
Gas-Natural
Cooling:
4+ Units, Central Air
Water Heater:
Gas
Water:
Association, Public Water
Sewer:
Association, Public Sewer
Services:
Cable TV, Fiber Optic
Lot Features
Acres:
0.00
Lot Dimensions:
302X296 IRR
Lot Features:
Level Lot
School Information
Elementary:
LINDEN AVE
Middle:
RIDGEWOOD
High School:
GLEN RIDGE
Community Information
County:
Essex
Town:
Glen Ridge Boro Twp.
Neighborhood:
Parkway House
Application Fee:
n/a
Association Fee:
$1,506 - Monthly
Fee Includes:
Electric, Heat, Maintenance-Common Area, Maintenance-Exterior, Sewer Fees, Snow Removal, Trash Collection, Water Fees
Amenities:
Elevator, Storage
Pets:
No
Financial Considerations
List Price:
$195,000
Tax Amount:
$573,580
Land Assessment:
$3,535,000
Build. Assessment:
$13,465,000
Total Assessment:
$17,000,000
Tax Rate:
3.37
Tax Year:
2023
Ownership Type:
Cooperative
Listing Information
MLS ID:
3891880
List Date:
03-20-2024
Days On Market:
39
Listing Broker:
WEICHERT REALTORS
Listing Agent:
Eileen Livecchi




















Request More Information
Shawn and Diane Fox
RE/MAX American Dream
3108 Route 10 West
Denville, NJ 07834
Call: (973) 277-7853
Web: TownsquareVillageLiving.com

