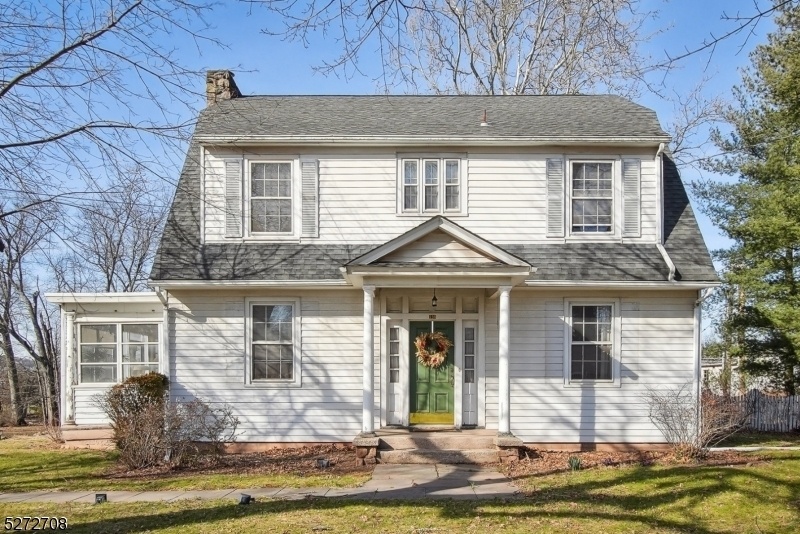159 Pennsylvania Ave
Raritan Twp, NJ 08822
























Price: $527,500
GSMLS: 3888762Type: Single Family
Style: Colonial
Beds: 3
Baths: 1 Full & 1 Half
Garage: 2-Car
Year Built: 1931
Acres: 1.00
Property Tax: $9,299
Description
Welcome Home To This Charming And Spacious 3 Bedroom, 1.5 Bath Classic Colonial. Featuring: Gleaming Refinished Hardwood Floors Throughout - Creating A Warm Ambiance, Large, Elegant Living Room With Stone Wood Burning Fireplace And 2 Sets Of French Doors Leading To A Sunny 3-season Room, Ample Sized Formal Dining Room, Country Kitchen With Farmhouse Apron Sink, Updated Wood Counter Tops, Recessed Lighting, Pantry, And Newer Stainless-steel Appliances. Convenient First Floor Laundry Room / Powder Room Combination. The Second Floor Hosts Your 3 Bedrooms - Including The Generously Sized Master Bedroom, And The Recently Updated Main Bath Boasting A Double Vanity, And Tub/shower Combination With Marble Tiles And Frameless Glass Enclosure. Full Basement And A Walk-up Attic Offer Lots Of Valuable Storage Space. 2 Car Detached Garage With Separate Storage Room. Close Proximity To Historic Downtown Flemington's Shops, Restaurants, And Events - Plus Nearby Shopping Centers, Fitness Centers And Major Highways Enhances Everyday Living. 157 Pennsylvania Ave Next Door Is A 1-acre Lot That Is Included With The Purchase Of This Home - Making The Total Land Size 2 Acres.
Rooms Sizes
Kitchen:
14x13 First
Dining Room:
14x13 First
Living Room:
29x12 First
Family Room:
n/a
Den:
n/a
Bedroom 1:
29x12 Second
Bedroom 2:
13x13 Second
Bedroom 3:
13x13 Second
Bedroom 4:
n/a
Room Levels
Basement:
Storage Room
Ground:
n/a
Level 1:
Bath(s) Other, Dining Room, Florida/3Season, Foyer, Kitchen, Laundry Room, Living Room
Level 2:
3 Bedrooms, Bath Main
Level 3:
Attic
Level Other:
n/a
Room Features
Kitchen:
Eat-In Kitchen
Dining Room:
Formal Dining Room
Master Bedroom:
n/a
Bath:
n/a
Interior Features
Square Foot:
n/a
Year Renovated:
n/a
Basement:
Yes - Full, Unfinished
Full Baths:
1
Half Baths:
1
Appliances:
Dishwasher, Microwave Oven, Range/Oven-Gas
Flooring:
Tile, Wood
Fireplaces:
1
Fireplace:
Wood Burning
Interior:
CODetect,FireExtg,SmokeDet,TubShowr,WlkInCls
Exterior Features
Garage Space:
2-Car
Garage:
Detached Garage
Driveway:
1 Car Width, Additional Parking
Roof:
Asphalt Shingle
Exterior:
See Remarks
Swimming Pool:
n/a
Pool:
n/a
Utilities
Heating System:
1 Unit
Heating Source:
OilAbIn
Cooling:
Ceiling Fan
Water Heater:
n/a
Water:
Public Water
Sewer:
Septic
Services:
Cable TV Available
Lot Features
Acres:
1.00
Lot Dimensions:
n/a
Lot Features:
n/a
School Information
Elementary:
n/a
Middle:
n/a
High School:
Hunterdon
Community Information
County:
Hunterdon
Town:
Raritan Twp.
Neighborhood:
n/a
Application Fee:
n/a
Association Fee:
n/a
Fee Includes:
n/a
Amenities:
n/a
Pets:
Yes
Financial Considerations
List Price:
$527,500
Tax Amount:
$9,299
Land Assessment:
$160,000
Build. Assessment:
$181,400
Total Assessment:
$341,400
Tax Rate:
2.72
Tax Year:
2023
Ownership Type:
Fee Simple
Listing Information
MLS ID:
3888762
List Date:
03-02-2024
Days On Market:
56
Listing Broker:
PROPERTY PLUS
Listing Agent:
Michael S. Aliseo
























Request More Information
Shawn and Diane Fox
RE/MAX American Dream
3108 Route 10 West
Denville, NJ 07834
Call: (973) 277-7853
Web: TownsquareVillageLiving.com

