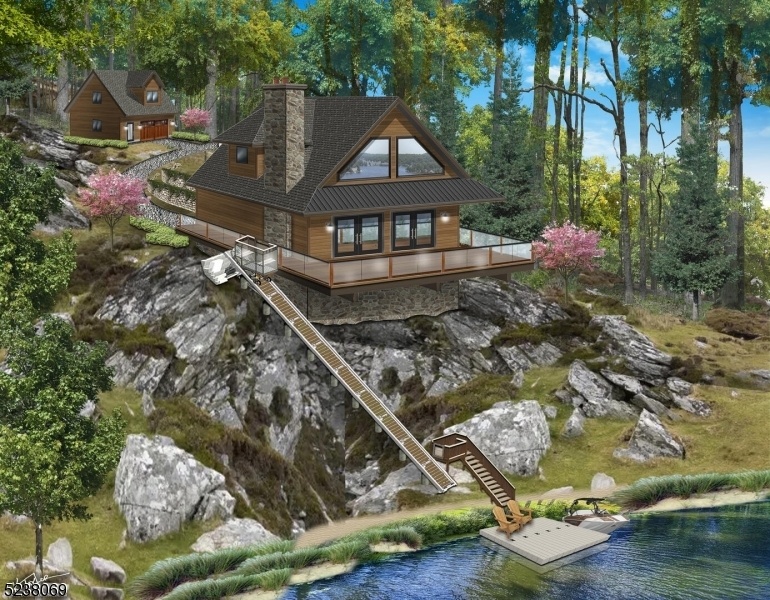343 Squaw Trl
Hopatcong Boro, NJ 07821






















Price: $375,000
GSMLS: 3859775Type: Single Family
Style: Lakestyle
Beds: 2
Baths: 2 Full & 1 Half
Garage: 2-Car
Year Built: 2023
Acres: 0.52
Property Tax: $1,814
Description
Floating Dock At Property. Benefit This Summer With A Lakeside Retreat While Working On This Approved Building Lot With Plans. Spectacular Birds Eye View Spanning Four Miles Across The Main Lake With A Panoramic Scenic Mountain Top Setting That Will Take Your Breath Away! .52 Acre Lot On Deep Water With A Floating Dock And Just Steps Away To Byram Bay Beach Club (fee)offered At 459,000 Includes, Survey, Approved Building Envelope, Blue Prints, Septic Design And Well Location Approved. This Builders Rendering Captures The Majestic Waterfront With Soaring Ceilings Over An Open Two Story Floor Plan With Dormered Loft Though A Wall Of Windows That Set The Stage For Incredible Sunrise To Sunset Landscapes And Amazing Moon Light Nights. This Custom Home "to Be Built" Can Be Priced To Shape Your Vision. Approved Plans Include 8ft High Ceiling In Basement. A Two Car Detached Garage, 2nd Floor Loft With Powder Rm, Workshop With Utility Rm Side Door Walk-out. This Exposure Lends The Opportunity For An Energy Efficient Home With Sustainable Construction. That Appeals To Your Lifestyle. Easy Access To The Lake With The Approved Tram Glider From House To Lakefront. Just 50 Miles To Midtown Manhattan With Access To Local Nj Transit Train/bus. Lake Living All Four Seasons Fishing, Boating, Kayaking, Waterski, Jet Ski, Paddle Board, Snow Mobile, Ice Skate, Cross Country Ski And More. Enjoy Near By Parks, Hiking, Biking Trails And Nine Restaurants By Lake. 30 Min To Ski And Spa Resort.
Rooms Sizes
Kitchen:
10x10 First
Dining Room:
10x10 First
Living Room:
13x12 First
Family Room:
n/a
Den:
n/a
Bedroom 1:
First
Bedroom 2:
First
Bedroom 3:
n/a
Bedroom 4:
n/a
Room Levels
Basement:
FamilyRm,SeeRem
Ground:
n/a
Level 1:
2Bedroom,BathMain,Kitchen,Laundry,LivDinRm,Porch
Level 2:
Bath(s) Other, Great Room, Loft
Level 3:
n/a
Level Other:
Loft
Room Features
Kitchen:
See Remarks
Dining Room:
Dining L
Master Bedroom:
1st Floor, Full Bath
Bath:
n/a
Interior Features
Square Foot:
1,550
Year Renovated:
n/a
Basement:
Yes - Unfinished
Full Baths:
2
Half Baths:
1
Appliances:
Dishwasher, Range/Oven-Electric
Flooring:
See Remarks
Fireplaces:
1
Fireplace:
Great Room
Interior:
CeilBeam,CeilCath,CeilHigh,StallTub
Exterior Features
Garage Space:
2-Car
Garage:
Detached Garage, Oversize Garage, See Remarks
Driveway:
2 Car Width, See Remarks
Roof:
Asphalt Shingle
Exterior:
See Remarks, Stone, Wood
Swimming Pool:
n/a
Pool:
n/a
Utilities
Heating System:
See Remarks
Heating Source:
See Remarks
Cooling:
See Remarks
Water Heater:
n/a
Water:
See Remarks
Sewer:
See Remarks
Services:
Garbage Included
Lot Features
Acres:
0.52
Lot Dimensions:
50 x 195
Lot Features:
Lake Front, Lake On Lot, Lake/Water View, Mountain View, Waterfront
School Information
Elementary:
n/a
Middle:
n/a
High School:
HOPATCONG
Community Information
County:
Sussex
Town:
Hopatcong Boro
Neighborhood:
Byram Bay
Application Fee:
n/a
Association Fee:
n/a
Fee Includes:
See Remarks
Amenities:
Boats - Gas Powered Allowed
Pets:
n/a
Financial Considerations
List Price:
$375,000
Tax Amount:
$1,814
Land Assessment:
$52,900
Build. Assessment:
$0
Total Assessment:
$52,900
Tax Rate:
3.43
Tax Year:
2022
Ownership Type:
Fee Simple
Listing Information
MLS ID:
3859775
List Date:
08-15-2023
Days On Market:
265
Listing Broker:
RE/MAX HOUSE VALUES
Listing Agent:
Kathleen Courter






















Request More Information
Shawn and Diane Fox
RE/MAX American Dream
3108 Route 10 West
Denville, NJ 07834
Call: (973) 277-7853
Web: TownsquareVillageLiving.com

